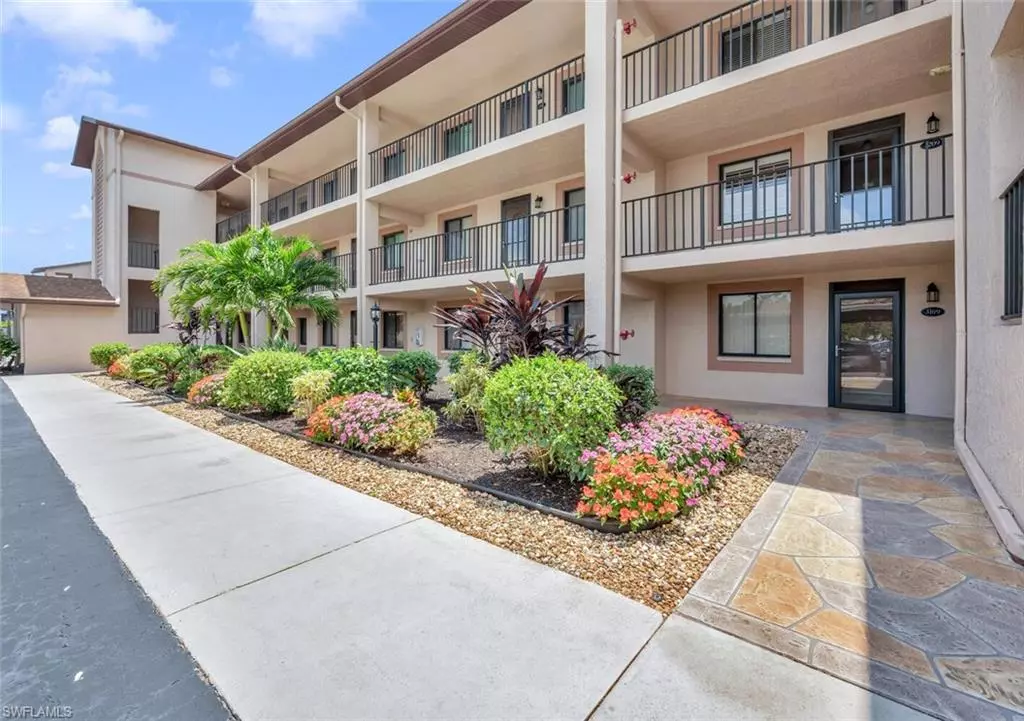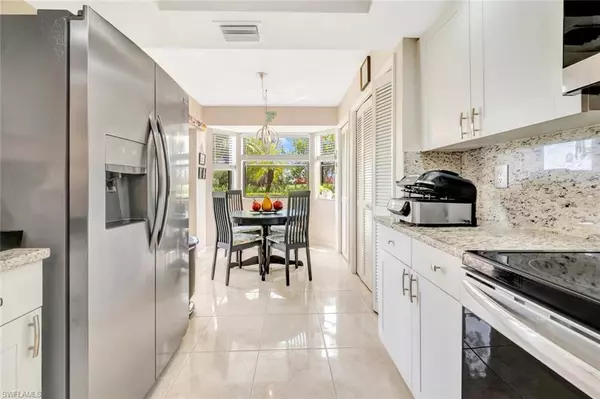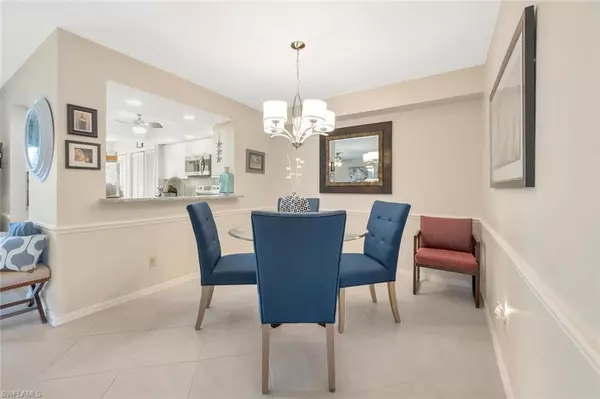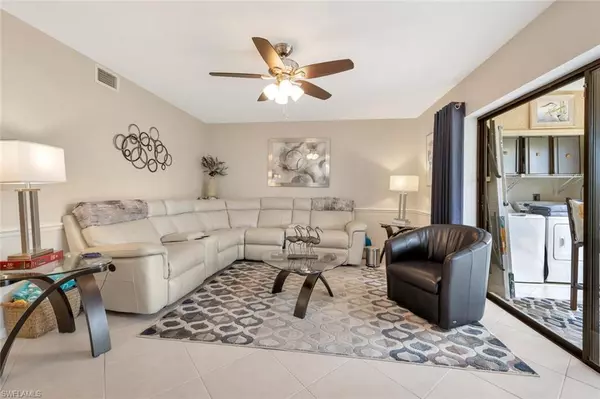2 Beds
2 Baths
1,053 SqFt
2 Beds
2 Baths
1,053 SqFt
Key Details
Property Type Single Family Home, Condo
Sub Type Ranch,Low Rise (1-3)
Listing Status Active
Purchase Type For Sale
Square Footage 1,053 sqft
Price per Sqft $303
Subdivision Country Haven
MLS Listing ID 224098699
Bedrooms 2
Full Baths 2
Condo Fees $209/qua
HOA Fees $1,023/qua
HOA Y/N Yes
Originating Board Naples
Year Built 1990
Annual Tax Amount $1,900
Tax Year 2023
Property Description
Location
State FL
County Collier
Area Countryside
Zoning 34104
Rooms
Bedroom Description Split Bedrooms
Dining Room Eat-in Kitchen
Kitchen Pantry
Interior
Interior Features Pantry, Smoke Detectors, Window Coverings
Heating Central Electric
Flooring Tile
Equipment Dishwasher, Dryer, Microwave, Range, Refrigerator/Freezer, Refrigerator/Icemaker, Self Cleaning Oven, Smoke Detector
Furnishings Furnished
Fireplace No
Window Features Window Coverings
Appliance Dishwasher, Dryer, Microwave, Range, Refrigerator/Freezer, Refrigerator/Icemaker, Self Cleaning Oven
Heat Source Central Electric
Exterior
Exterior Feature Courtyard, Tennis Court(s)
Parking Features 1 Assigned, Guest, Load Space, Paved, On Street, Under Bldg Open, Detached Carport
Carport Spaces 1
Pool Community
Community Features Clubhouse, Pool, Fitness Center, Golf, Putting Green, Restaurant, Sidewalks, Street Lights, Tennis Court(s), Gated
Amenities Available Bike Storage, Bocce Court, Clubhouse, Pool, Community Room, Spa/Hot Tub, Fitness Center, Golf Course, Internet Access, Pickleball, Private Membership, Putting Green, Restaurant, See Remarks, Sidewalk, Streetlight, Tennis Court(s)
Waterfront Description None
View Y/N Yes
View Golf Course, Lake, Landscaped Area
Roof Type Shingle
Street Surface Paved
Porch Patio
Total Parking Spaces 1
Garage No
Private Pool No
Building
Story 1
Water Central
Architectural Style Ranch, Low Rise (1-3)
Level or Stories 1
Structure Type Concrete Block,Stucco
New Construction No
Schools
Elementary Schools Calusa Lakes
Middle Schools East Naples
High Schools Lely
Others
Pets Allowed Limits
Senior Community No
Pet Size 30
Tax ID 28273750101
Ownership Condo
Security Features Smoke Detector(s),Gated Community








