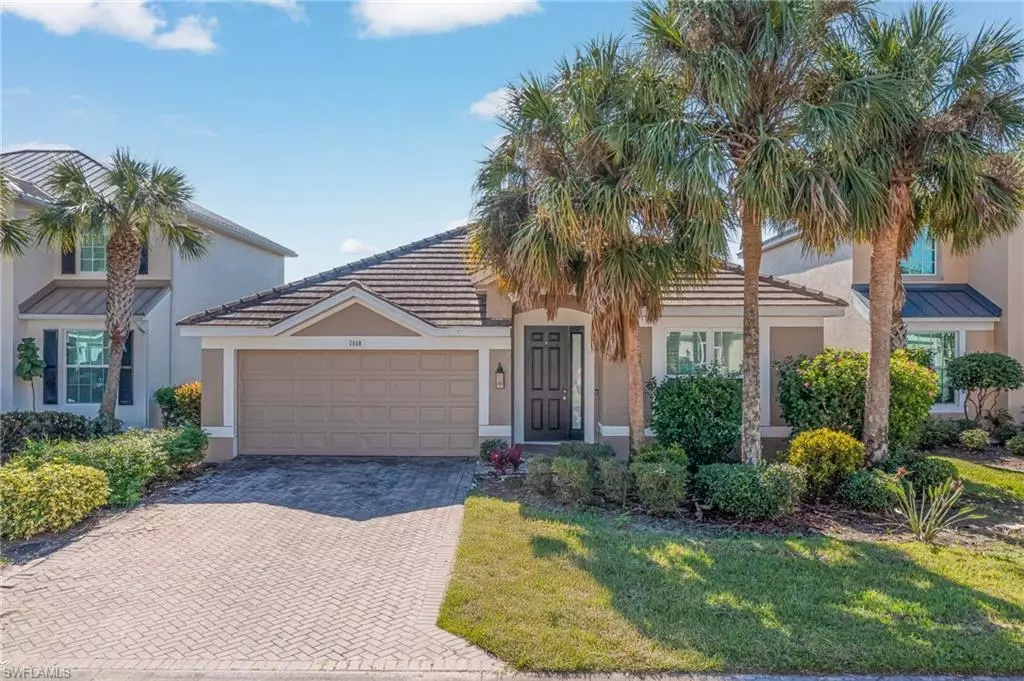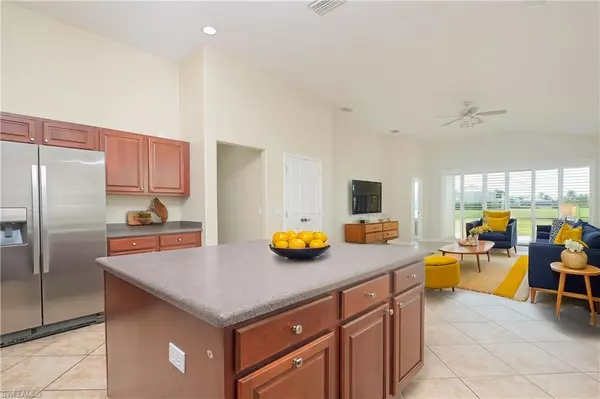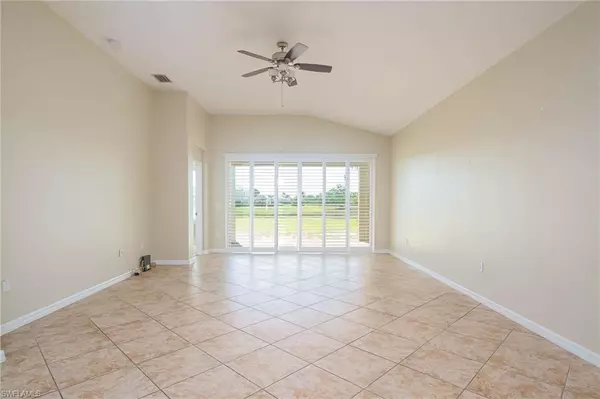4 Beds
2 Baths
2,203 SqFt
4 Beds
2 Baths
2,203 SqFt
Key Details
Property Type Single Family Home
Sub Type Ranch,Single Family Residence
Listing Status Pending
Purchase Type For Sale
Square Footage 2,203 sqft
Price per Sqft $192
Subdivision Sandoval
MLS Listing ID 224095653
Bedrooms 4
Full Baths 2
HOA Fees $642/qua
HOA Y/N No
Originating Board Florida Gulf Coast
Year Built 2006
Annual Tax Amount $5,968
Tax Year 2023
Lot Size 9,408 Sqft
Acres 0.216
Property Description
A formal dining area easily accommodates a table for ten or can be reimagined as a cozy additional living space. The oversized primary suite features a generous walk-in closet and an adjacent bathroom with a separate tub, shower, and vanity area. Three additional bedrooms provide flexibility for guests, a home office, or a playroom.
Step outside to enjoy the sunny southern exposure on the extended brick paver lanai, perfect for gatherings or relaxing with loved ones. The large backyard offers plenty of space for outdoor fun or the opportunity to create your tropical oasis with a custom pool.
Nestled in Sandoval, a gated community known for its resort-style amenities, you'll have access to a pool, fishing pier, two dog parks, a playground, bocce ball courts, and scenic walking and jogging paths. The home's exterior was freshly painted just two years ago, and furniture is available for purchase, making this move-in ready home even more appealing.
Don't miss this chance to own a spacious, solar-powered retreat in one of Cape Coral's premier neighborhoods.
Roof replacement may be needed. Permit was pulled, but job never got started.
Location
State FL
County Lee
Area Sandoval
Zoning RD
Rooms
Dining Room Dining - Living, Eat-in Kitchen, Formal
Interior
Interior Features Laundry Tub, Pantry, Smoke Detectors, Vaulted Ceiling(s), Volume Ceiling, Window Coverings
Heating Central Electric
Flooring Carpet, Tile
Equipment Dishwasher, Dryer, Microwave, Range, Refrigerator, Solar Panels, Washer
Furnishings Unfurnished
Fireplace No
Window Features Window Coverings
Appliance Dishwasher, Dryer, Microwave, Range, Refrigerator, Washer
Heat Source Central Electric
Exterior
Exterior Feature Open Porch/Lanai
Parking Features Attached
Garage Spaces 2.0
Pool Community
Community Features Clubhouse, Pool, Dog Park, Fitness Center, Fishing, Tennis Court(s), Gated
Amenities Available Basketball Court, Bike And Jog Path, Bocce Court, Clubhouse, Pool, Dog Park, Fitness Center, Fishing Pier, Pickleball, Play Area, Shuffleboard Court, Tennis Court(s), Volleyball
Waterfront Description Lake
View Y/N Yes
View Lake
Roof Type Tile
Street Surface Paved
Total Parking Spaces 2
Garage Yes
Private Pool No
Building
Lot Description Regular
Building Description Concrete Block,Stucco, DSL/Cable Available
Story 1
Water Assessment Paid, Central, Softener
Architectural Style Ranch, Single Family
Level or Stories 1
Structure Type Concrete Block,Stucco
New Construction No
Schools
Elementary Schools Trafalgar Elementary School
Middle Schools Trafalgar Middle School
High Schools Ida S. Baker High School
Others
Pets Allowed Yes
Senior Community No
Tax ID 29-44-23-C2-00385.0180
Ownership Single Family
Security Features Gated Community,Smoke Detector(s)








