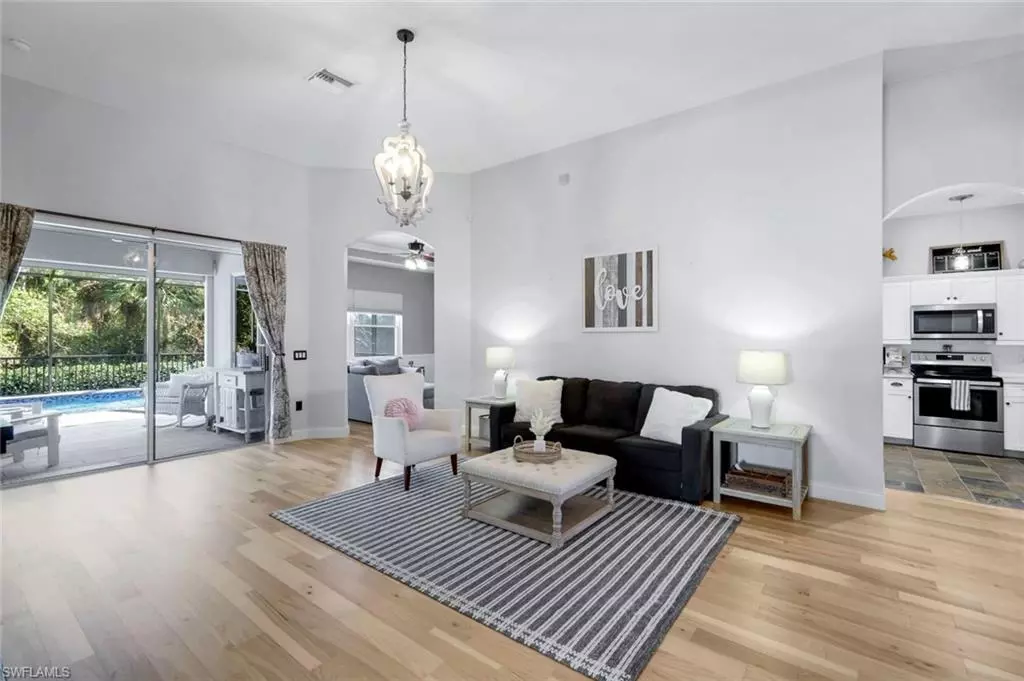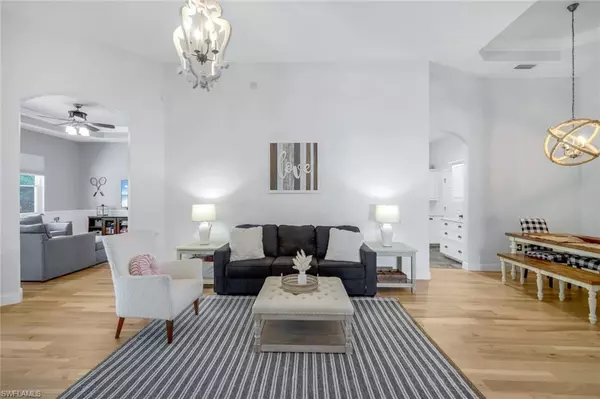3 Beds
2 Baths
2,080 SqFt
3 Beds
2 Baths
2,080 SqFt
Key Details
Property Type Single Family Home
Sub Type Ranch,Single Family Residence
Listing Status Active
Purchase Type For Sale
Square Footage 2,080 sqft
Price per Sqft $293
Subdivision Emerson Square
MLS Listing ID 224099035
Bedrooms 3
Full Baths 2
HOA Fees $1,130/qua
HOA Y/N Yes
Originating Board Florida Gulf Coast
Year Built 2005
Annual Tax Amount $3,694
Tax Year 2024
Lot Size 7,405 Sqft
Acres 0.17
Property Description
You'll find the interior feels incredibly spacious and comfortable; soaring ceilings and tons of natural light provide a bright and airy feel in the main living areas. The home exudes a blend of charm + quiet luxury, thanks to thoughtful upgrades such as wainscoting, tray ceilings and tall baseboards. The versatile den is ideal for a home office, guest room, or hobby space. Two seperate living and dining areas
The master bathroom boasts a spa- like setting, with a frameless glass shower enclosure, dual sink vanity, and soaking tub.
The outdoor space is an oasis of relaxation, featuring a custom pool (added in 2016) that is sure to impress, whether enjoying a morning swim or hosting a poolside gathering. The home is situated on a tranquil lot with a picturesque view of the preserve, providing a sense of peace and privacy.
The gated community of Emerson Square is ideally located west of 41 in South Fort Myers, just minutes from I-75, the airport, beaches, shopping, dining, and more.
Completely remodeled and boasting a brand new A/C system ('23), new water heater ('23), and new roof (‘21), this home is the perfect retreat for the idyllic Florida lifestyle you've been dreaming about!
Location
State FL
County Lee
Area Emerson Square
Zoning MPD
Rooms
Dining Room Dining - Family, Eat-in Kitchen
Interior
Interior Features Smoke Detectors
Heating Central Electric
Flooring Laminate, Tile
Equipment Cooktop - Electric, Dishwasher, Dryer, Microwave, Refrigerator, Smoke Detector, Washer
Furnishings Unfurnished
Fireplace No
Appliance Electric Cooktop, Dishwasher, Dryer, Microwave, Refrigerator, Washer
Heat Source Central Electric
Exterior
Exterior Feature Screened Lanai/Porch
Parking Features Attached
Garage Spaces 2.0
Pool Community, Below Ground
Community Features Clubhouse, Pool, Fitness Center, Sidewalks, Street Lights, Gated
Amenities Available Clubhouse, Pool, Community Room, Spa/Hot Tub, Fitness Center, Sidewalk, Streetlight, Underground Utility
Waterfront Description None
View Y/N Yes
View Landscaped Area, Preserve
Roof Type Tile
Total Parking Spaces 2
Garage Yes
Private Pool Yes
Building
Lot Description Regular
Building Description Concrete Block,Stucco, DSL/Cable Available
Story 1
Water Central
Architectural Style Ranch, Single Family
Level or Stories 1
Structure Type Concrete Block,Stucco
New Construction No
Schools
Elementary Schools Rayma C. Page Elementary School
Middle Schools School Choice
High Schools School Choice
Others
Pets Allowed With Approval
Senior Community No
Tax ID 07-46-25-09-00000.1730
Ownership Single Family
Security Features Smoke Detector(s),Gated Community








