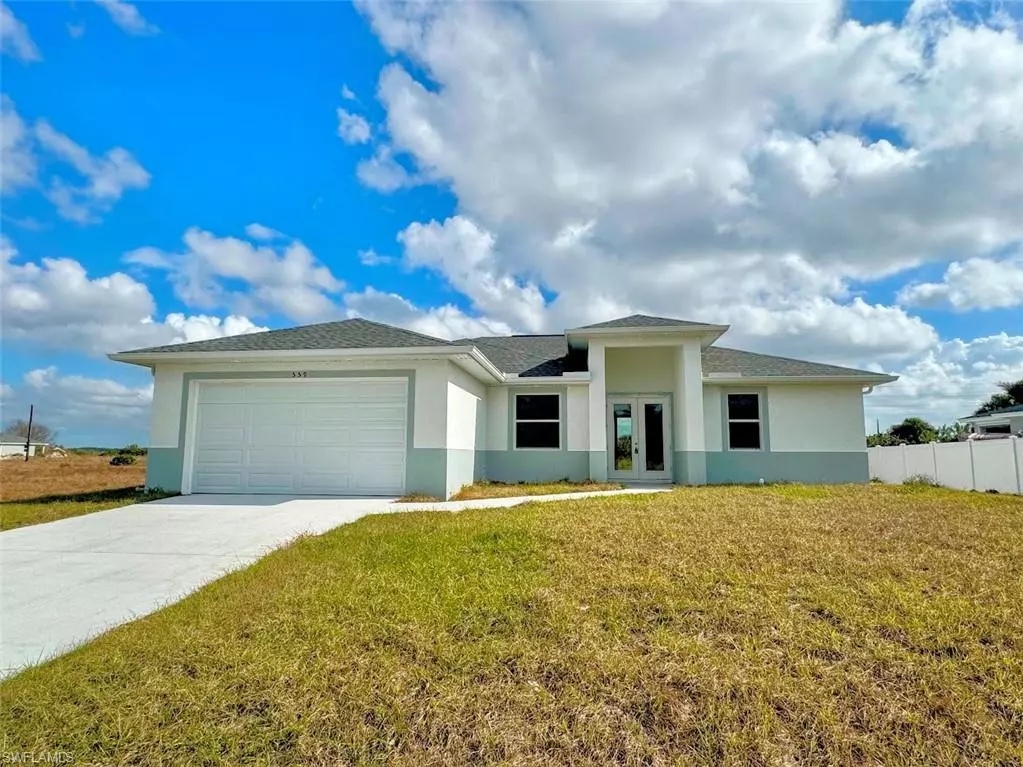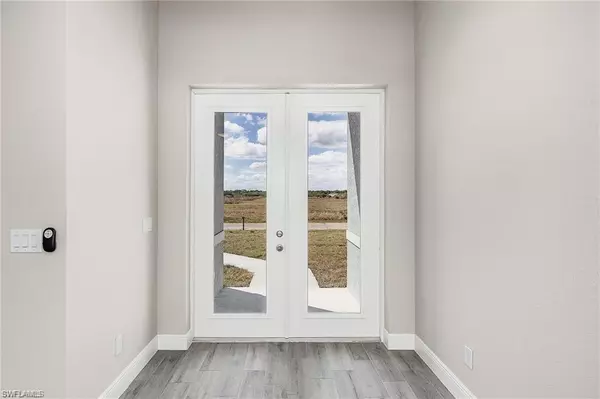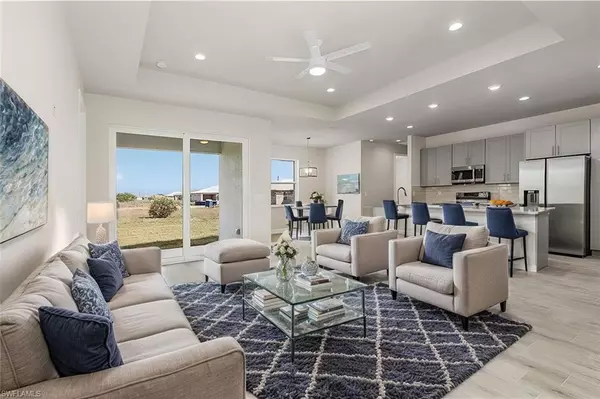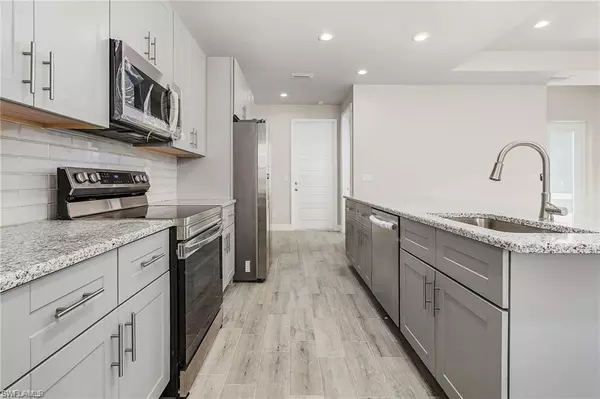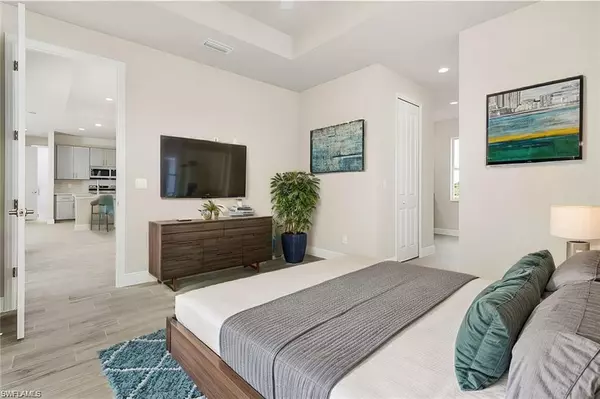3 Beds
2 Baths
1,662 SqFt
3 Beds
2 Baths
1,662 SqFt
Key Details
Property Type Single Family Home
Sub Type Ranch,Single Family Residence
Listing Status Active
Purchase Type For Sale
Square Footage 1,662 sqft
Price per Sqft $199
Subdivision Banyan Village
MLS Listing ID 224097418
Bedrooms 3
Full Baths 2
HOA Y/N No
Originating Board Florida Gulf Coast
Year Built 2024
Annual Tax Amount $547
Tax Year 2024
Lot Size 10,018 Sqft
Acres 0.23
Property Description
Need a home office or extra bedroom? The den can easily be converted into a 4th bedroom to suit your needs. Rest easy knowing your home is equipped with impact-resistant windows and doors, ensuring your safety during storm season. The solid concrete block construction provides durability and peace of mind for years to come. Stay connected with fiber optic internet available for all your streaming and work-from-home needs. The tray ceilings add a touch of elegance to the home, making it truly stand out from the rest. Don't miss out on this opportunity to own this home in Banyan Village!
Location
State FL
County Hendry
Area Port Labelle
Rooms
Dining Room Breakfast Bar, Dining - Family
Interior
Interior Features Laundry Tub, Walk-In Closet(s)
Heating Central Electric
Flooring Tile
Equipment Auto Garage Door, Cooktop - Electric, Dishwasher, Disposal, Microwave, Range, Self Cleaning Oven, Smoke Detector
Furnishings Unfurnished
Fireplace No
Appliance Electric Cooktop, Dishwasher, Disposal, Microwave, Range, Self Cleaning Oven
Heat Source Central Electric
Exterior
Exterior Feature Open Porch/Lanai
Parking Features Attached
Garage Spaces 2.0
Amenities Available None
Waterfront Description None
View Y/N Yes
View Landscaped Area
Roof Type Shingle
Porch Patio
Total Parking Spaces 2
Garage Yes
Private Pool No
Building
Lot Description Regular
Story 1
Sewer Septic Tank
Water Central
Architectural Style Ranch, Single Family
Level or Stories 1
Structure Type Concrete Block,Stucco
New Construction Yes
Others
Pets Allowed Yes
Senior Community No
Tax ID 4-29-43-10-120-2482-002.0
Ownership Single Family
Security Features Smoke Detector(s)



