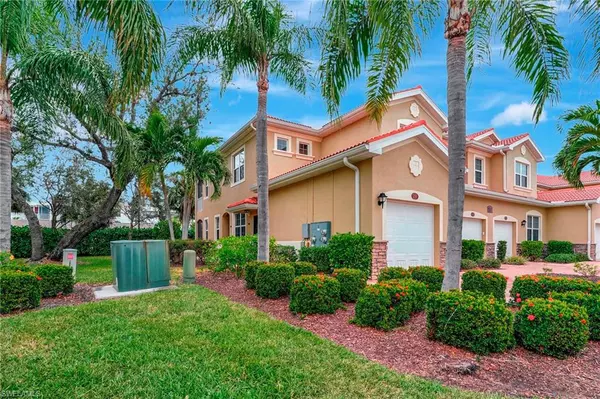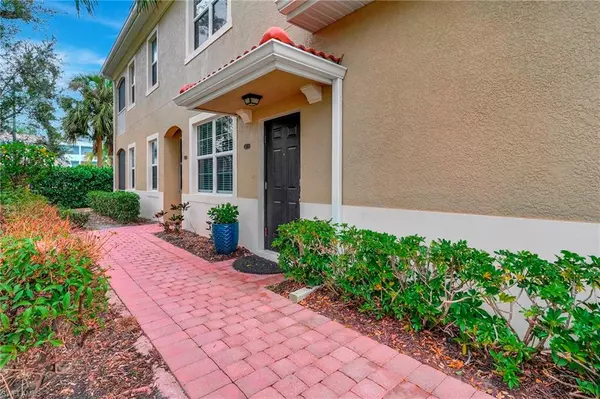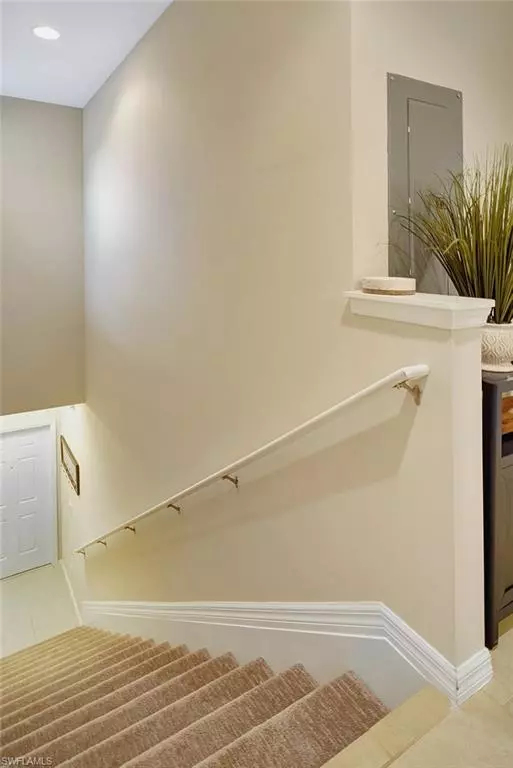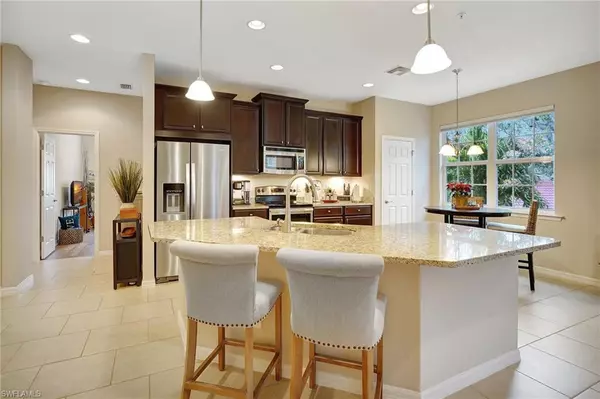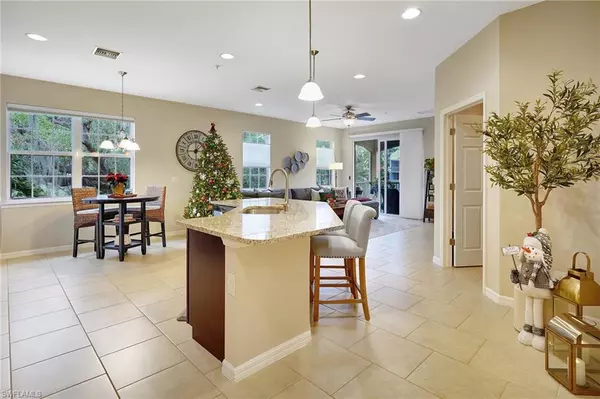3 Beds
2 Baths
1,559 SqFt
3 Beds
2 Baths
1,559 SqFt
Key Details
Property Type Condo
Sub Type Low Rise (1-3)
Listing Status Active
Purchase Type For Sale
Square Footage 1,559 sqft
Price per Sqft $202
Subdivision The Oaks At Whiskey Creek
MLS Listing ID 224099769
Bedrooms 3
Full Baths 2
Condo Fees $542/mo
HOA Y/N Yes
Originating Board Florida Gulf Coast
Year Built 2014
Annual Tax Amount $3,165
Tax Year 2024
Lot Size 7,230 Sqft
Acres 0.166
Property Description
The open and split floor plan boasts a spacious kitchen equipped with granite countertops, stainless steel appliances, and an oversized walk-in pantry. Recent upgrades add a modern touch, including luxury vinyl flooring in the bedrooms, custom closets, premium carpeting on the staircase, and fresh paint inside and out.
Nestled in one of Fort Myers' most sought-after locations, this home offers unparalleled access to shopping, dining, and healthcare, while being just 20 minutes from downtown or the beach. Within the community, the condo enjoys a serene corner setting with ample privacy and picturesque views of a lush green space, complete with a majestic oak tree and abundant sunshine year-round. Move-in ready, this turnkey property is waiting to welcome you home. Don't miss this opportunity to own a slice of paradise!
Location
State FL
County Lee
Area The Oaks At Whiskey Creek
Rooms
Bedroom Description Split Bedrooms
Dining Room Breakfast Bar, Eat-in Kitchen
Kitchen Island, Walk-In Pantry
Interior
Interior Features Closet Cabinets, Fire Sprinkler, Pantry, Smoke Detectors, Volume Ceiling, Walk-In Closet(s), Window Coverings
Heating Central Electric
Flooring Laminate, Tile
Equipment Auto Garage Door, Dishwasher, Disposal, Dryer, Microwave, Range, Refrigerator/Icemaker, Smoke Detector, Washer
Furnishings Turnkey
Fireplace No
Window Features Window Coverings
Appliance Dishwasher, Disposal, Dryer, Microwave, Range, Refrigerator/Icemaker, Washer
Heat Source Central Electric
Exterior
Exterior Feature Balcony, Screened Lanai/Porch, Storage
Parking Features 2 Assigned, Deeded, Driveway Paved, Attached
Garage Spaces 1.0
Pool Community
Community Features Pool
Amenities Available Pool, Spa/Hot Tub
Waterfront Description None
View Y/N Yes
View Landscaped Area, Partial Buildings, Privacy Wall
Roof Type Tile
Street Surface Paved
Porch Patio
Total Parking Spaces 1
Garage Yes
Private Pool No
Building
Lot Description Zero Lot Line
Building Description Concrete Block,Stucco, DSL/Cable Available
Story 2
Water Central
Architectural Style Low Rise (1-3)
Level or Stories 2
Structure Type Concrete Block,Stucco
New Construction No
Schools
Elementary Schools School Choice
Middle Schools School Choice
High Schools School Choice
Others
Pets Allowed Limits
Senior Community No
Tax ID 15-45-24-52-00202.0201
Ownership Condo
Security Features Smoke Detector(s),Fire Sprinkler System
Num of Pet 2




