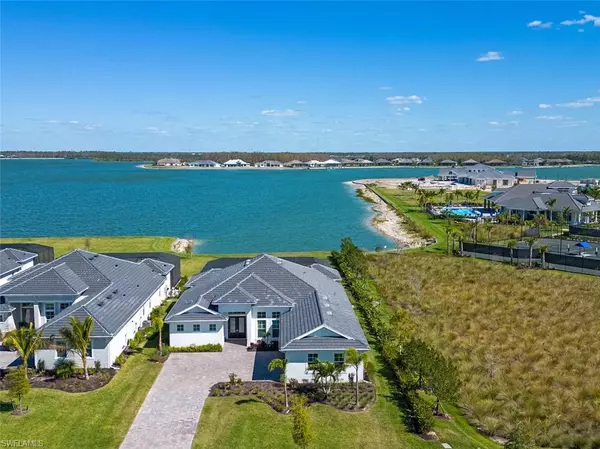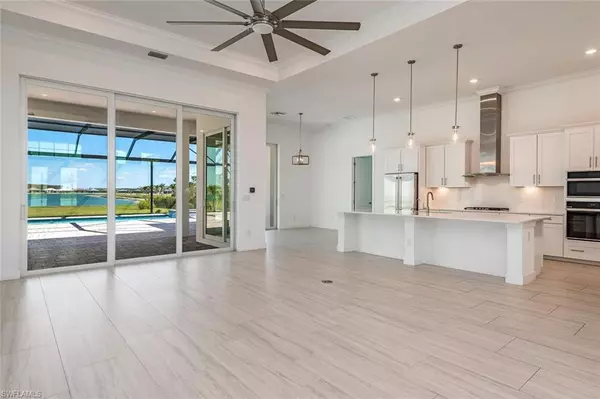4 Beds
3 Baths
2,966 SqFt
4 Beds
3 Baths
2,966 SqFt
Key Details
Property Type Single Family Home
Sub Type Ranch,Single Family Residence
Listing Status Active
Purchase Type For Sale
Square Footage 2,966 sqft
Price per Sqft $773
Subdivision Wildblue
MLS Listing ID 224100338
Bedrooms 4
Full Baths 3
HOA Fees $1,146/qua
HOA Y/N No
Originating Board Naples
Year Built 2022
Annual Tax Amount $5,185
Tax Year 2021
Lot Size 0.492 Acres
Acres 0.4924
Property Description
This home was built in 2022 and offers a luxurious living lanai area perfect for entertaining or relaxing in style. The property features a whole-house water filtration system and enjoys the added privacy of no neighbors to the right side of the house.
Enjoy your own private cove on the lake with room for a custom dock for fishing, boating, jet skiing, paddle boarding and more. Homes like this, with close proximity to the clubhouse seldom come to market.
This is a must-see home that perfectly combines luxury, location, and lifestyle. Don't miss this opportunity to own your dream waterfront property in Wild Blue!
Location
State FL
County Lee
Area Wildblue
Rooms
Dining Room Breakfast Bar, Breakfast Room, Dining - Living, Formal
Kitchen Island, Pantry
Interior
Interior Features Laundry Tub, Pantry, Smoke Detectors, Tray Ceiling(s), Walk-In Closet(s)
Heating Central Electric, Natural Gas
Flooring Tile
Equipment Cooktop - Gas, Dishwasher, Disposal, Dryer, Freezer, Microwave, Refrigerator/Icemaker, Self Cleaning Oven, Smoke Detector, Wall Oven, Washer
Furnishings Unfurnished
Fireplace No
Appliance Gas Cooktop, Dishwasher, Disposal, Dryer, Freezer, Microwave, Refrigerator/Icemaker, Self Cleaning Oven, Wall Oven, Washer
Heat Source Central Electric, Natural Gas
Exterior
Exterior Feature Screened Lanai/Porch
Parking Features Driveway Paved, Attached
Garage Spaces 3.0
Pool Community, Below Ground
Community Features Clubhouse, Park, Pool, Fitness Center, Sidewalks, Street Lights, Tennis Court(s)
Amenities Available Basketball Court, Beauty Salon, Bike And Jog Path, Bocce Court, Clubhouse, Park, Pool, Community Room, Spa/Hot Tub, Fitness Center, Full Service Spa, Internet Access, Pickleball, Sauna, Sidewalk, Streetlight, Tennis Court(s), Water Skiing
Waterfront Description Lake
View Y/N Yes
View Lake, Water
Roof Type Tile
Total Parking Spaces 3
Garage Yes
Private Pool Yes
Building
Lot Description Regular
Story 1
Water Central
Architectural Style Ranch, Single Family
Level or Stories 1
Structure Type Concrete Block,Stucco
New Construction No
Schools
Middle Schools School Choice
High Schools School Choice
Others
Pets Allowed Limits
Senior Community No
Tax ID 18-46-26-L1-09000.1580
Ownership Single Family
Security Features Smoke Detector(s)
Num of Pet 3








