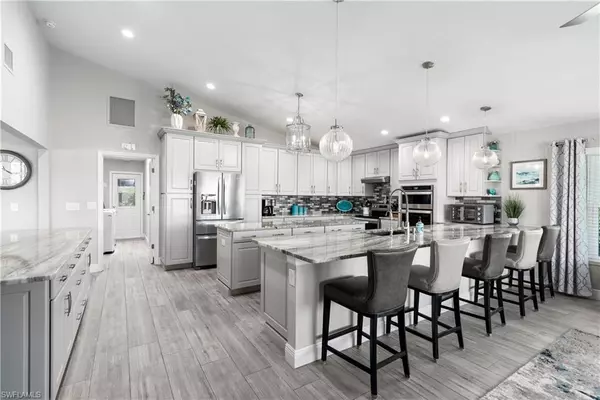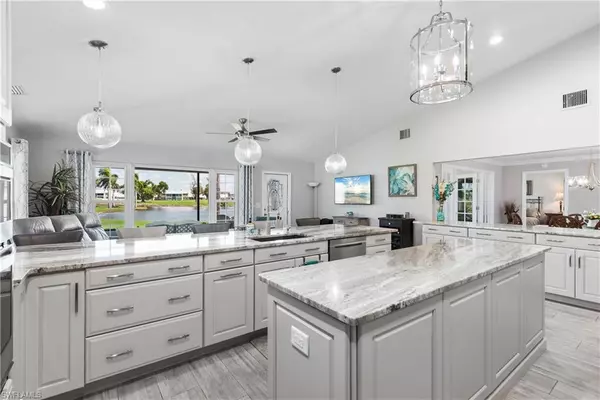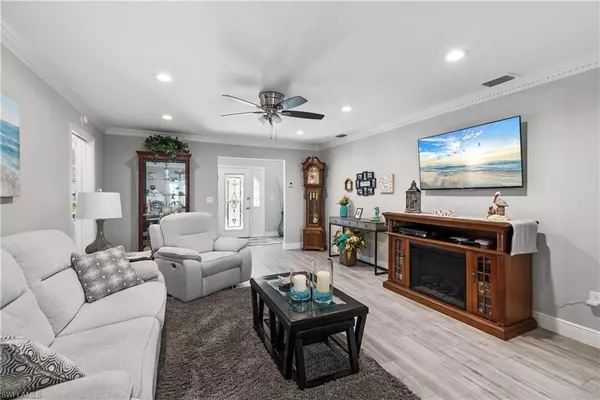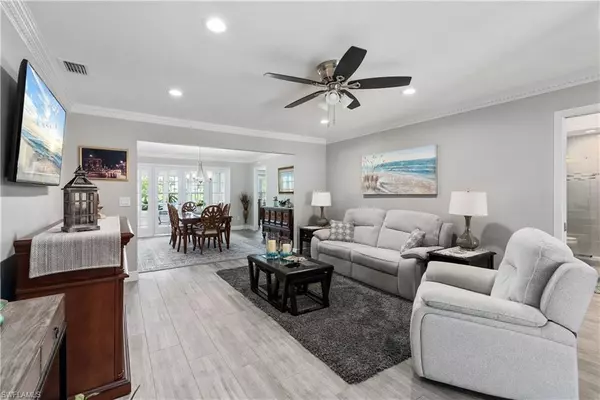3 Beds
3 Baths
2,256 SqFt
3 Beds
3 Baths
2,256 SqFt
Key Details
Property Type Multi-Family, Single Family Home
Sub Type Duplex,Villa Attached
Listing Status Active
Purchase Type For Sale
Square Footage 2,256 sqft
Price per Sqft $219
Subdivision Brandywine
MLS Listing ID 224101107
Bedrooms 3
Full Baths 3
Condo Fees $1,113/mo
HOA Y/N No
Originating Board Florida Gulf Coast
Year Built 1986
Annual Tax Amount $2,390
Tax Year 2022
Lot Size 5,945 Sqft
Acres 0.1365
Property Description
Golf Course and a on a corner lot. 3 BR , 3BA + Den, offering 2256 sq ft of living space. This villa was tastefully
updated in 2020, featuring new doors, new appliances, reverse osmosis water system, new large capacity hot
water heater & new AC system & new electric panel. Relax for coffee or cocktails on the new screened lanai over-
looking a relaxing water view on Myerlee Golf Course. Will have new roof in 2025, all hurricane Ian assessments
have been paid. This is definitely your Florida dream villa-come see it yourself.
Location
State FL
County Lee
Area Myerlee
Rooms
Bedroom Description Split Bedrooms
Dining Room Breakfast Bar, Dining - Family, Dining - Living, Eat-in Kitchen
Kitchen Island, Pantry
Interior
Interior Features Built-In Cabinets, Cathedral Ceiling(s), Custom Mirrors, French Doors, Laundry Tub, Pantry, Smoke Detectors, Vaulted Ceiling(s), Volume Ceiling, Walk-In Closet(s), Window Coverings
Heating Central Electric
Flooring Tile
Equipment Auto Garage Door, Dishwasher, Disposal, Dryer, Microwave, Range, Refrigerator/Freezer, Refrigerator/Icemaker, Reverse Osmosis, Self Cleaning Oven, Smoke Detector, Washer
Furnishings Unfurnished
Fireplace No
Window Features Window Coverings
Appliance Dishwasher, Disposal, Dryer, Microwave, Range, Refrigerator/Freezer, Refrigerator/Icemaker, Reverse Osmosis, Self Cleaning Oven, Washer
Heat Source Central Electric
Exterior
Exterior Feature Screened Lanai/Porch
Parking Features Driveway Paved, Attached
Garage Spaces 2.0
Pool Community
Community Features Pool, Fitness Center, Sidewalks, Street Lights, Gated
Amenities Available Billiard Room, Bocce Court, Pool, Community Room, Spa/Hot Tub, Fitness Center, Hobby Room, Internet Access, Library, Pickleball, Sidewalk, Streetlight, Underground Utility
Waterfront Description None
View Y/N Yes
View Golf Course, Lake, Landscaped Area
Roof Type Shingle
Street Surface Paved
Total Parking Spaces 2
Garage Yes
Private Pool No
Building
Lot Description Zero Lot Line
Building Description Concrete Block,Stucco, DSL/Cable Available
Story 1
Water Central, Reverse Osmosis - Entire House
Architectural Style Duplex, Villa Attached
Level or Stories 1
Structure Type Concrete Block,Stucco
New Construction No
Others
Pets Allowed No
Senior Community No
Tax ID 28-45-24-23-00000.1700
Ownership Condo
Security Features Smoke Detector(s),Gated Community








