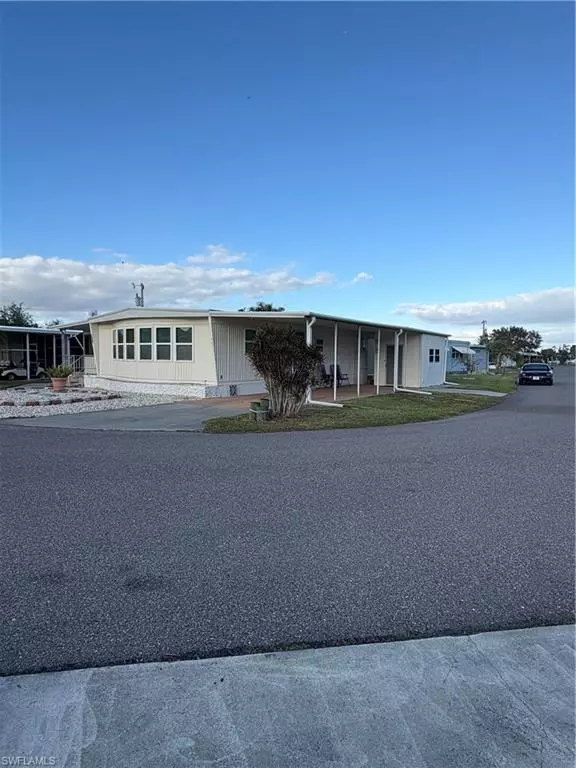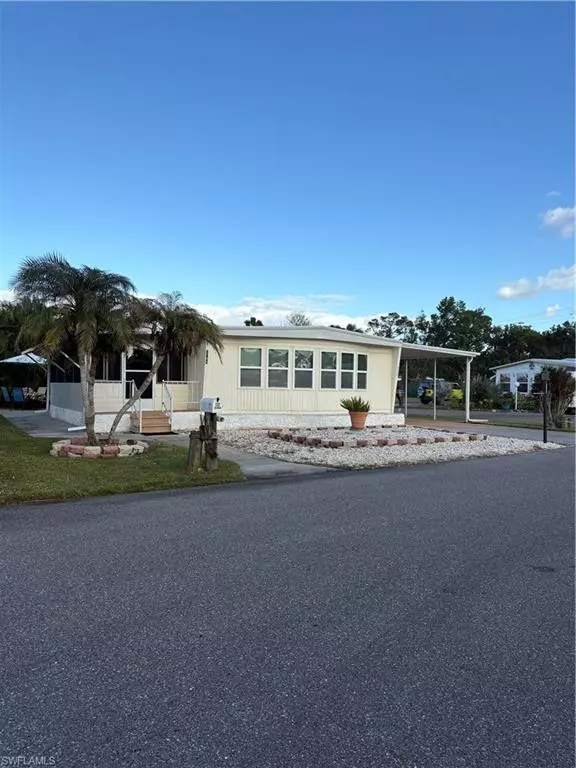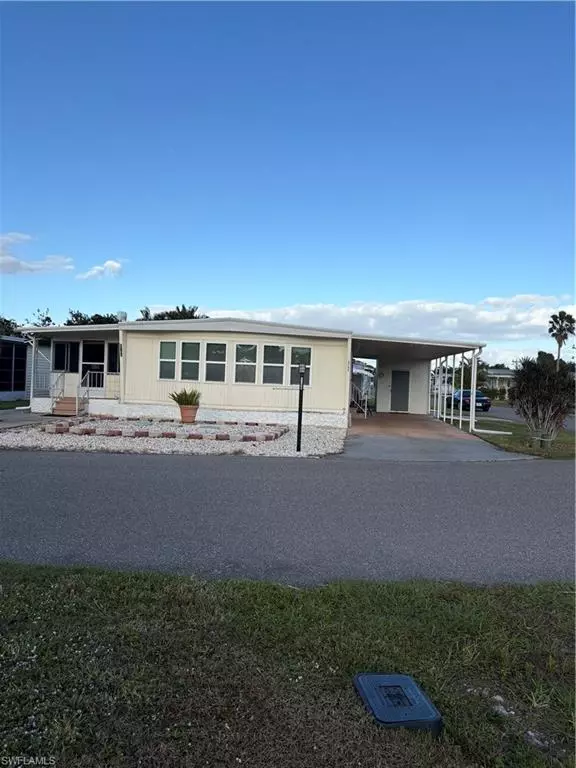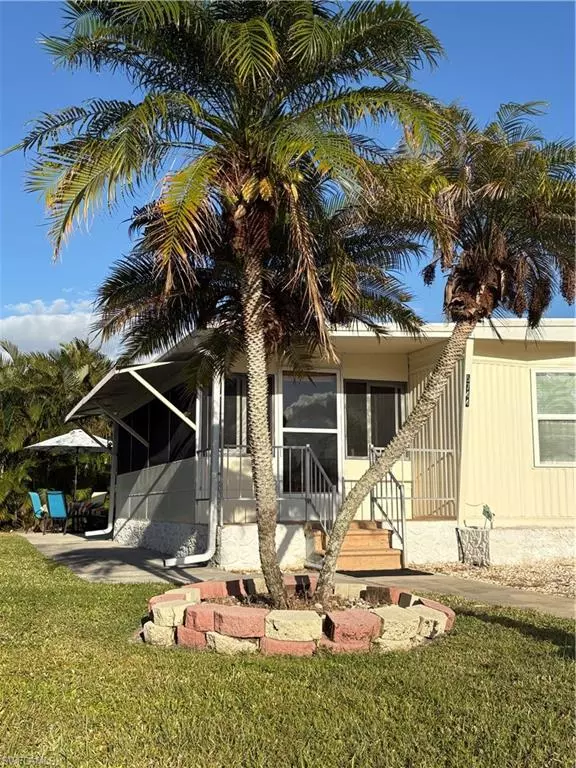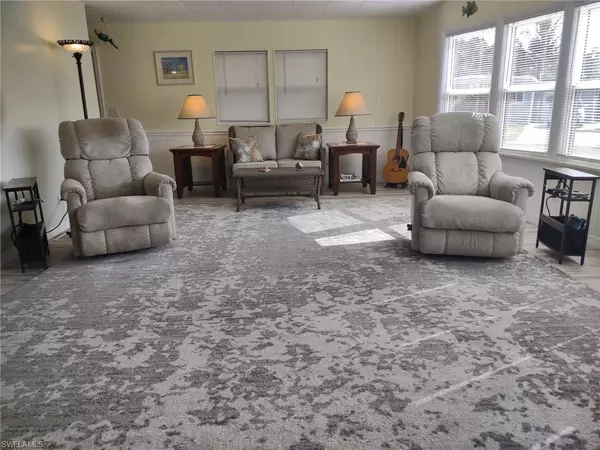2 Beds
2 Baths
1,130 SqFt
2 Beds
2 Baths
1,130 SqFt
Key Details
Property Type Single Family Home, Manufactured Home
Sub Type Ranch,Manufactured Home
Listing Status Active
Purchase Type For Sale
Square Footage 1,130 sqft
Price per Sqft $136
Subdivision Old Bridge Village
MLS Listing ID 224101677
Bedrooms 2
Full Baths 2
HOA Fees $359/mo
HOA Y/N Yes
Originating Board Florida Gulf Coast
Year Built 1973
Annual Tax Amount $1,049
Tax Year 2023
Lot Size 4,312 Sqft
Acres 0.099
Property Description
Newly Updated Kitchen, offering great storage and counter space. Travel down the hall to the Main Bath that also serves as the En-Suite for the Master Bedroom. There are two doors servicing this room to allow perfect privacy to guests during the day and serve as an En-suite for the Owners Suite during the Overnight Hours. Speaking of the Owners Suite, you are welcomed into a spacious, bright and comfortable setting with ample storage space. The Second Bedroom is very nice and large. It actually has its' own entry/exit door which allows your guests to come and go as desired. That Bedroom also has its' own bath featuring a step-in shower. The Sunroom is a place that you will spend endless hours just chilling the the spaciousness and comfort of this room. It is so very special and beautiful. A wonderful patio is located just off the Sun Room and is slightly hidden behind the corner of the home, open but private. You won't be disappointed when you visit the outstanding home located on a corner lot in beautiful Old Bridge Village
Location
State FL
County Lee
Area Old Bridge Village
Zoning MHPD
Rooms
Bedroom Description First Floor Bedroom,Master BR Ground
Dining Room Dining - Living
Kitchen Pantry
Interior
Interior Features Other, Pantry
Heating Central Electric
Flooring Laminate, Tile
Equipment Dishwasher, Dryer, Microwave, Range, Refrigerator, Washer, Washer/Dryer Hookup
Furnishings Negotiable
Fireplace No
Appliance Dishwasher, Dryer, Microwave, Range, Refrigerator, Washer
Heat Source Central Electric
Exterior
Exterior Feature Composite Dock, Dock Lease, Glass Porch
Parking Features Driveway Paved, Attached Carport
Carport Spaces 2
Pool Community
Community Features Clubhouse, Park, Pool, Dog Park, Fitness Center, Fishing, Putting Green, Tennis Court(s), Gated
Amenities Available Basketball Court, Barbecue, Billiard Room, Boat Storage, Clubhouse, Community Boat Ramp, Park, Pool, Community Room, Spa/Hot Tub, Dog Park, Fitness Center, Fishing Pier, Hobby Room, Library, Marina, Pickleball, Putting Green, Shuffleboard Court, Tennis Court(s)
Waterfront Description None
View Y/N Yes
View Landscaped Area
Roof Type Roof Over
Porch Patio
Total Parking Spaces 2
Garage No
Private Pool No
Building
Lot Description Corner Lot
Story 1
Water Central
Architectural Style Ranch, Manufactured
Level or Stories 1
Structure Type Aluminum Siding
New Construction No
Schools
Elementary Schools School Choice
Middle Schools School Choice
High Schools School Choice
Others
Pets Allowed No
Senior Community No
Tax ID 01-44-24-23-00000.0170
Ownership Co-Op
Security Features Gated Community



