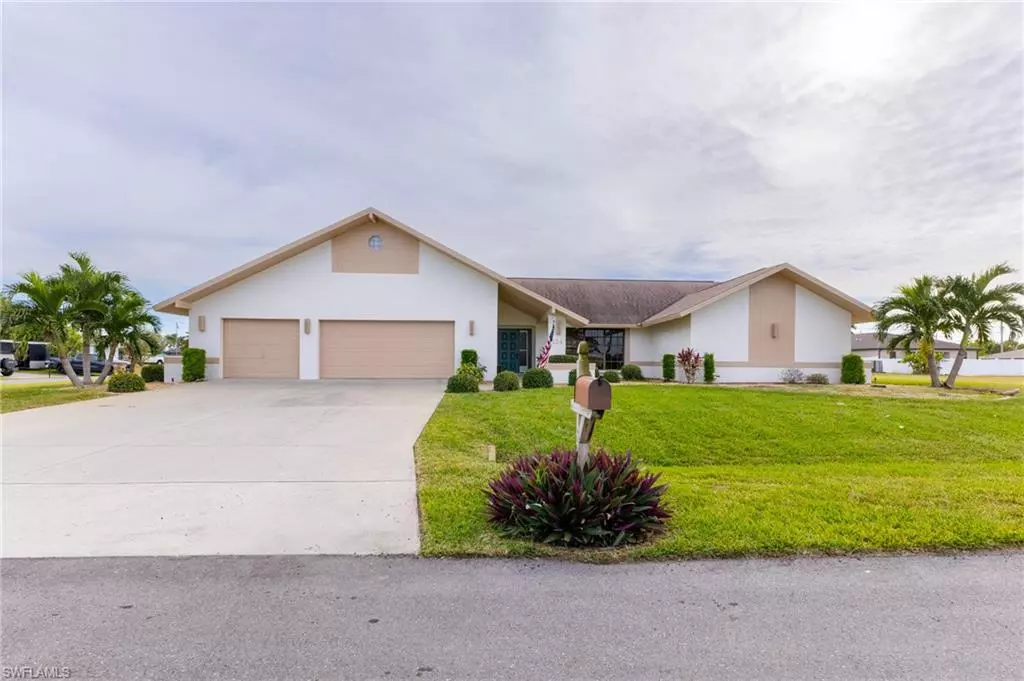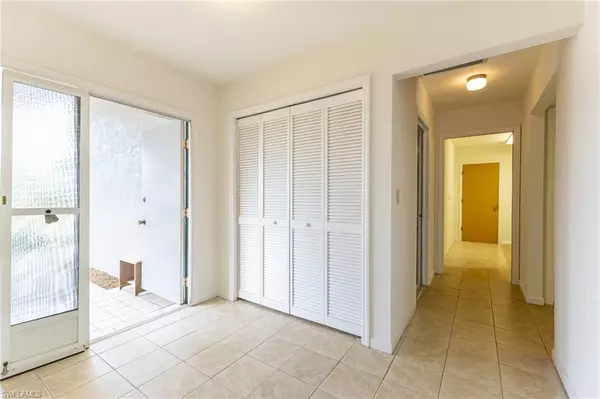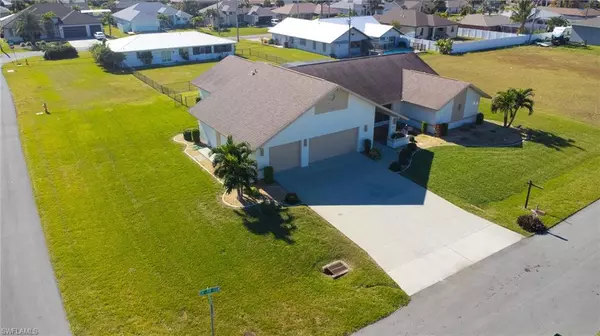4 Beds
4 Baths
2,655 SqFt
4 Beds
4 Baths
2,655 SqFt
Key Details
Property Type Single Family Home
Sub Type Ranch,Single Family Residence
Listing Status Active
Purchase Type For Sale
Square Footage 2,655 sqft
Price per Sqft $231
Subdivision Cape Coral
MLS Listing ID 224068854
Bedrooms 4
Full Baths 3
Half Baths 1
HOA Y/N No
Originating Board Florida Gulf Coast
Year Built 1988
Annual Tax Amount $3,145
Tax Year 2023
Lot Size 0.384 Acres
Acres 0.384
Property Description
Location
State FL
County Lee
Area Cape Coral
Zoning R1-D
Rooms
Bedroom Description First Floor Bedroom,Master BR Ground,Split Bedrooms,Two Master Suites
Dining Room Dining - Family, Eat-in Kitchen
Kitchen Pantry
Interior
Interior Features Cathedral Ceiling(s), Foyer, Laundry Tub, Pantry, Pull Down Stairs, Smoke Detectors, Vaulted Ceiling(s), Walk-In Closet(s)
Heating Central Electric, Heat Pump
Flooring Concrete, Tile, Vinyl
Equipment Auto Garage Door, Dishwasher, Dryer, Range, Refrigerator/Freezer, Self Cleaning Oven, Smoke Detector, Washer, Washer/Dryer Hookup
Furnishings Unfurnished
Fireplace No
Appliance Dishwasher, Dryer, Range, Refrigerator/Freezer, Self Cleaning Oven, Washer
Heat Source Central Electric, Heat Pump
Exterior
Exterior Feature Screened Lanai/Porch
Parking Features Driveway Paved, Attached
Garage Spaces 3.0
Fence Fenced
Pool Below Ground, Concrete, Equipment Stays, Screen Enclosure, See Remarks
Amenities Available See Remarks
Waterfront Description None
View Y/N Yes
View Landscaped Area
Roof Type Shingle
Street Surface Paved
Total Parking Spaces 3
Garage Yes
Private Pool Yes
Building
Lot Description Corner Lot, Oversize
Story 1
Water Assessment Paid
Architectural Style Ranch, Florida, Single Family
Level or Stories 1
Structure Type Concrete Block,Stucco,Wood Siding
New Construction No
Others
Pets Allowed Yes
Senior Community No
Tax ID 01-45-23-C4-00834.0110
Ownership Single Family
Security Features Smoke Detector(s)








