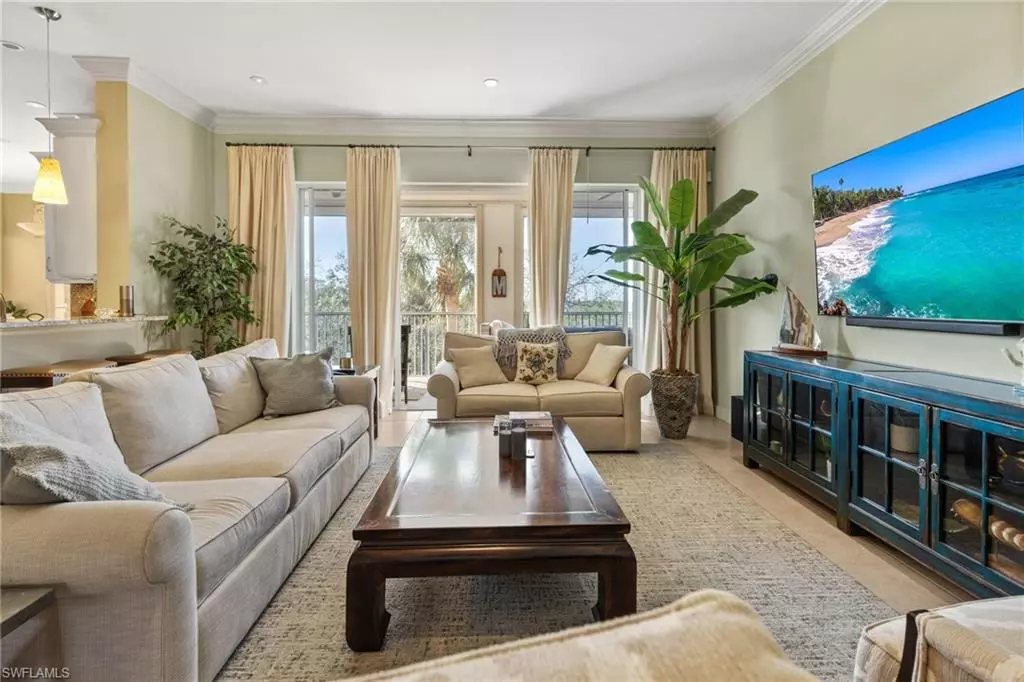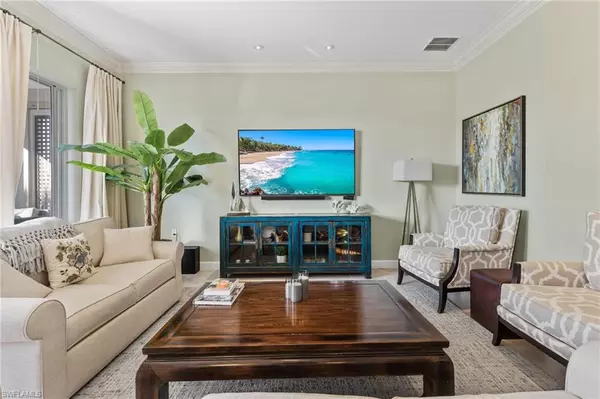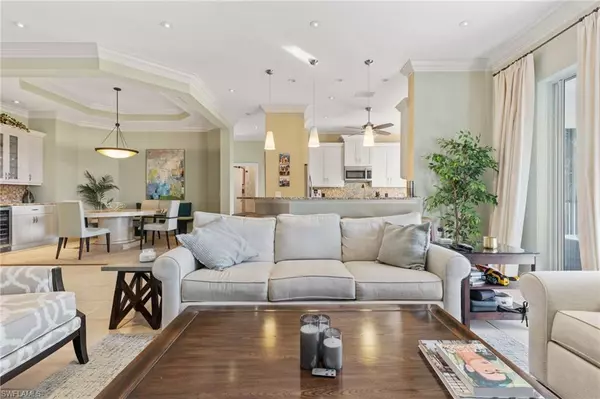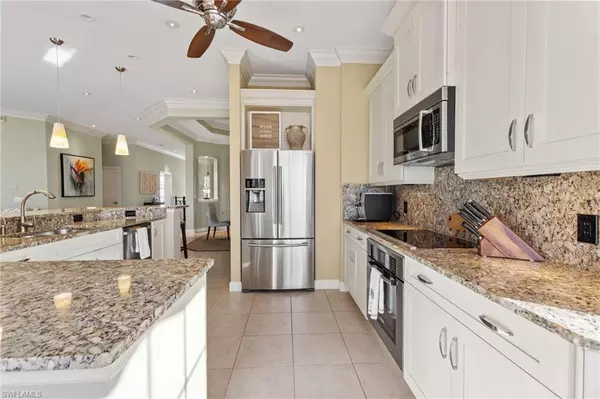4 Beds
3 Baths
2,748 SqFt
4 Beds
3 Baths
2,748 SqFt
Key Details
Property Type Condo
Sub Type Low Rise (1-3)
Listing Status Pending
Purchase Type For Sale
Square Footage 2,748 sqft
Price per Sqft $354
Subdivision Indigo Shores
MLS Listing ID 224102965
Bedrooms 4
Full Baths 3
Condo Fees $3,785/qua
HOA Y/N No
Originating Board Bonita Springs
Year Built 2001
Annual Tax Amount $7,997
Tax Year 2024
Lot Size 7,422 Sqft
Acres 0.1704
Property Description
Location
State FL
County Lee
Area West Bay Club
Rooms
Bedroom Description Split Bedrooms
Dining Room Eat-in Kitchen, Formal
Interior
Interior Features Built-In Cabinets, Fire Sprinkler, Foyer, Laundry Tub, Pantry, Smoke Detectors, Walk-In Closet(s)
Heating Central Electric
Flooring Carpet, Tile
Equipment Auto Garage Door, Dishwasher, Disposal, Dryer, Microwave, Refrigerator, Washer
Furnishings Unfurnished
Fireplace No
Appliance Dishwasher, Disposal, Dryer, Microwave, Refrigerator, Washer
Heat Source Central Electric
Exterior
Exterior Feature Screened Lanai/Porch
Parking Features Attached
Garage Spaces 2.0
Pool Community
Community Features Clubhouse, Pool, Dog Park, Fitness Center, Fishing, Golf, Putting Green, Restaurant, Sidewalks, Street Lights, Tennis Court(s), Gated
Amenities Available Basketball Court, Barbecue, Beach - Private, Beach Club Available, Bike And Jog Path, Boat Storage, Clubhouse, Community Boat Ramp, Pool, Spa/Hot Tub, Dog Park, Fitness Center, Fishing Pier, Golf Course, Private Membership, Putting Green, Restaurant, Sidewalk, Streetlight, Tennis Court(s)
Waterfront Description None
View Y/N Yes
View Landscaped Area
Roof Type Tile
Total Parking Spaces 2
Garage Yes
Private Pool No
Building
Lot Description Zero Lot Line
Building Description Concrete Block,Stucco, DSL/Cable Available
Story 2
Water Central
Architectural Style Low Rise (1-3)
Level or Stories 2
Structure Type Concrete Block,Stucco
New Construction No
Others
Pets Allowed Yes
Senior Community No
Tax ID 31-46-25-E2-09009.0201
Ownership Condo
Security Features Gated Community,Fire Sprinkler System,Smoke Detector(s)








