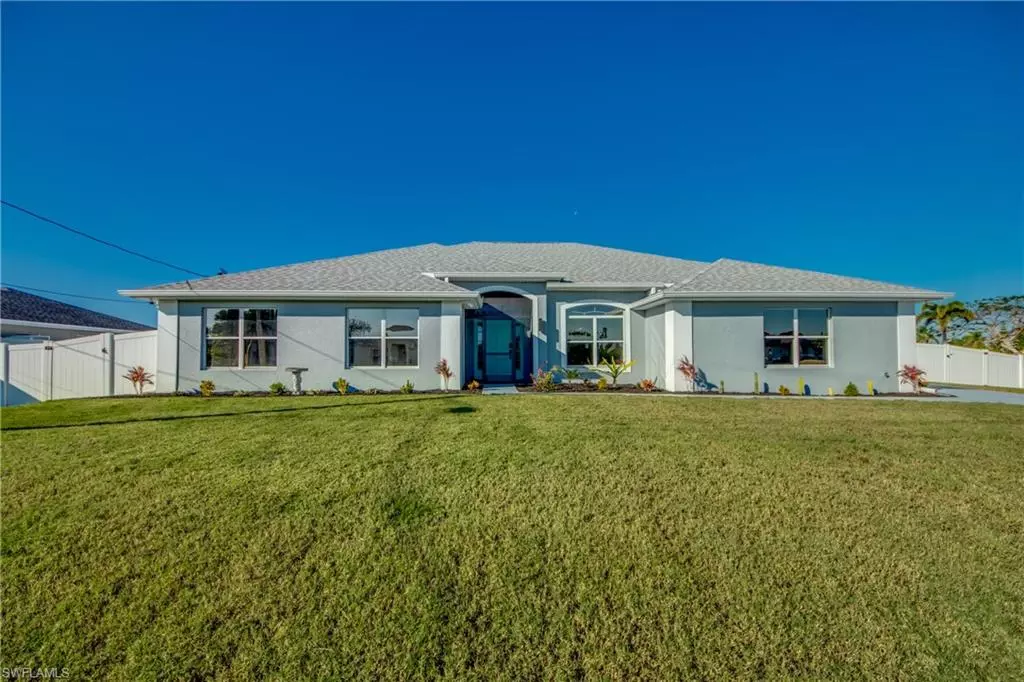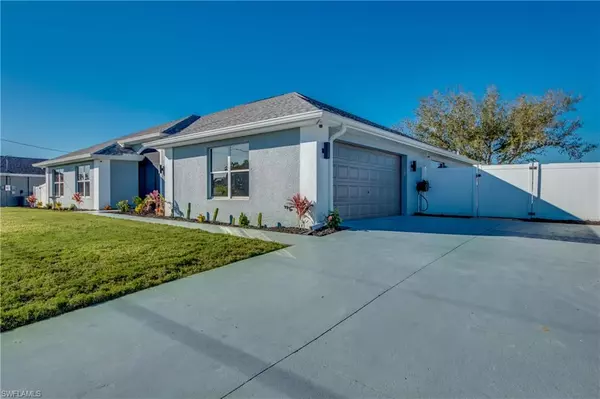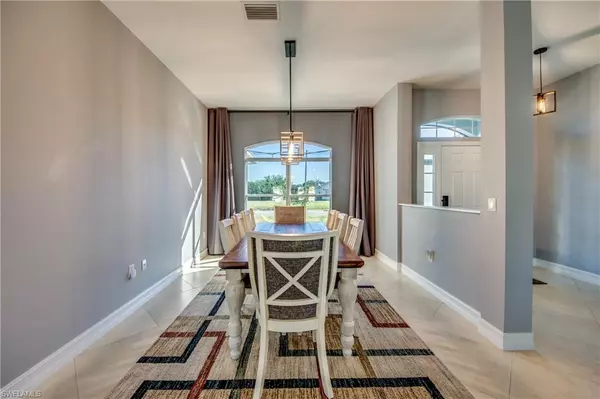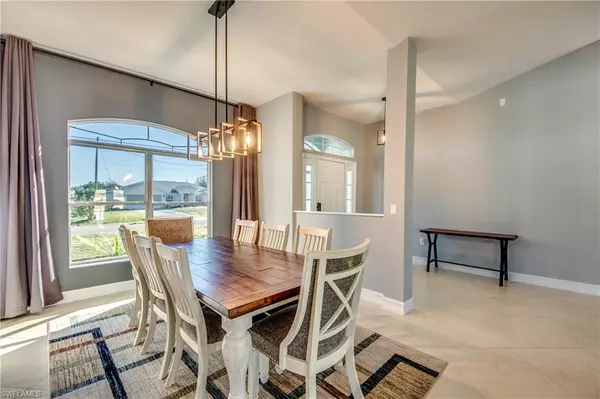4 Beds
3 Baths
2,960 SqFt
4 Beds
3 Baths
2,960 SqFt
Key Details
Property Type Single Family Home
Sub Type Ranch,Single Family Residence
Listing Status Active
Purchase Type For Sale
Square Footage 2,960 sqft
Price per Sqft $158
Subdivision Cape Coral
MLS Listing ID 224103599
Bedrooms 4
Full Baths 3
HOA Y/N No
Originating Board Florida Gulf Coast
Year Built 2006
Annual Tax Amount $4,424
Tax Year 2024
Lot Size 10,062 Sqft
Acres 0.231
Property Description
Designed for comfort and entertaining, the open floor plan offers flexible living areas ideal for gatherings or family life. French doors lead to the lanai, creating a seamless indoor-outdoor flow for enjoying Florida's beautiful weather. The primary suite boasts ample space and storage, while three additional bedrooms provide versatility for guests, family, or a home office.
Enjoy energy-efficient living with central A/C complemented by a 3-zone mini-split system, perfect for targeted cooling in bedrooms and the garage, reducing energy costs. Mirror-tinted east and south-facing windows minimize heat transfer, and a whole-home reverse osmosis water system ensures premium water quality. Smart home upgrades include voice-controlled lighting, a fingerprint-access front door lock, and app-based control for lights and locks.
Outdoor living is a dream with a fully fenced backyard, double gate for boat storage, a fire pit, and an 80-jet, six-person Strong Spa hot tub. Located near Burnt Store Road and Matlacha County Park boat ramps, this property is ideal for boating enthusiasts seeking off-water affordability with nearby access.
Additional highlights include a new roof (2022), a whole-home generator setup with DuroMax dual fuel generator, custom Elfa closet systems, Nest thermostat, and an air-conditioned garage with epoxy flooring. Adjacent triple lot available for purchase separately.
Location
State FL
County Lee
Area Cape Coral
Zoning R1-D
Rooms
Bedroom Description First Floor Bedroom
Dining Room Breakfast Room, Formal
Kitchen Island, Pantry, Walk-In Pantry
Interior
Interior Features Bar, Smoke Detectors, Walk-In Closet(s), Window Coverings
Heating Central Electric
Flooring Carpet, Tile
Fireplaces Type Outside
Equipment Auto Garage Door, Dishwasher, Dryer, Generator, Microwave, Range, Refrigerator/Freezer, Reverse Osmosis, Smoke Detector, Washer, Washer/Dryer Hookup, Water Treatment Owned
Furnishings Partially
Fireplace Yes
Window Features Window Coverings
Appliance Dishwasher, Dryer, Microwave, Range, Refrigerator/Freezer, Reverse Osmosis, Washer, Water Treatment Owned
Heat Source Central Electric
Exterior
Exterior Feature Screened Lanai/Porch
Parking Features Driveway Paved, Paved, RV-Boat, Attached
Garage Spaces 2.0
Fence Fenced
Amenities Available None
Waterfront Description None
View Y/N Yes
View Landscaped Area
Roof Type Shingle
Total Parking Spaces 2
Garage Yes
Private Pool No
Building
Building Description Concrete Block,Stucco, DSL/Cable Available
Story 1
Sewer Septic Tank
Water Reverse Osmosis - Entire House, Well
Architectural Style Ranch, Single Family
Level or Stories 1
Structure Type Concrete Block,Stucco
New Construction No
Schools
Elementary Schools School Choice
Middle Schools School Choice
High Schools School Choice
Others
Pets Allowed Yes
Senior Community No
Tax ID 08-44-23-C4-03984.0470
Ownership Single Family
Security Features Smoke Detector(s)








