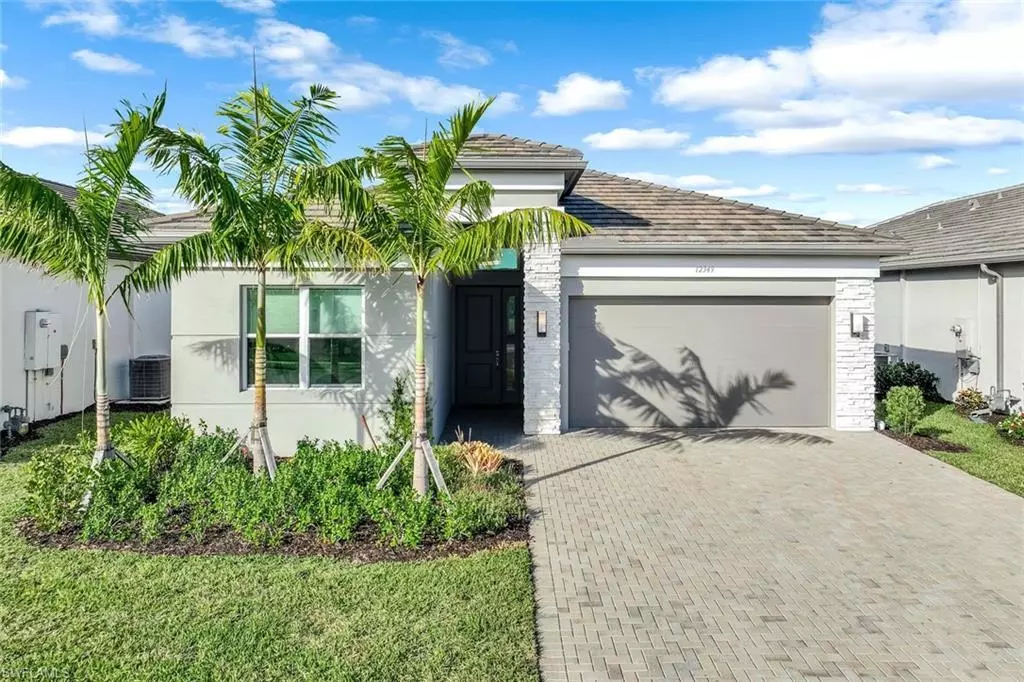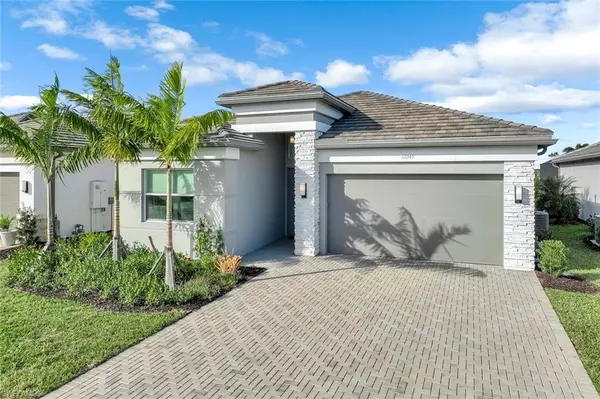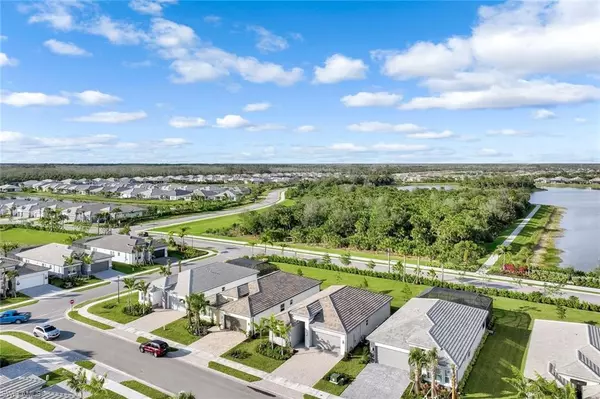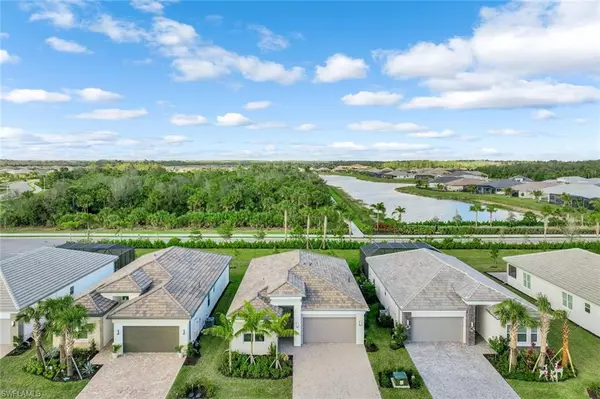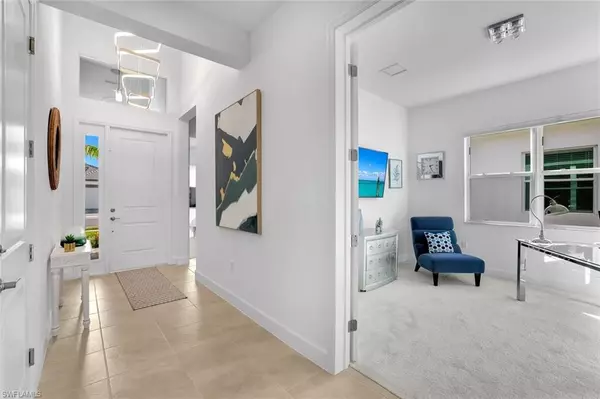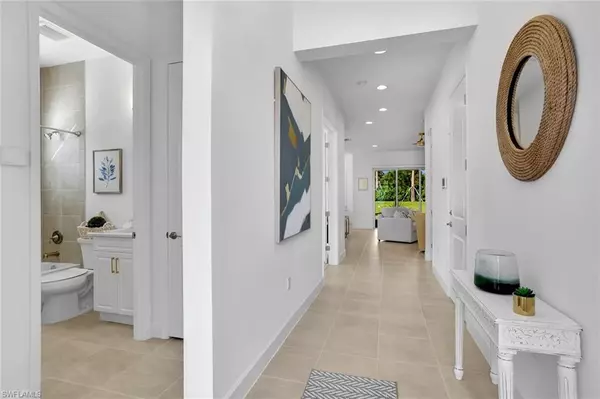2 Beds
2 Baths
1,674 SqFt
2 Beds
2 Baths
1,674 SqFt
Key Details
Property Type Single Family Home
Sub Type Ranch,Single Family Residence
Listing Status Active
Purchase Type For Sale
Square Footage 1,674 sqft
Price per Sqft $477
Subdivision Valencia Trails
MLS Listing ID 224103763
Bedrooms 2
Full Baths 2
HOA Y/N Yes
Originating Board Naples
Year Built 2023
Annual Tax Amount $357
Tax Year 2023
Property Description
Enjoy all the amenities & Florida lifestyle this SPECTACULAR 55+ Active Adult Community at Valencia Trails has to offer including the 42,000 sq. ft. clubhouse, resort style pool with beach entry, lap pool, resistance walking pool, in-ground spa, fire pit, tennis courts, pickleball courts clay bocce ball courts, dog park, poolside shaded cabanas and chaise lounges, fitness room, card rooms, restaurant with indoor and outdoor bars, social hall, nail salon and much more. Over three miles of private walking trails, featuring tranquil lake and preserve views.
Location
State FL
County Collier
Area Valencia Trails
Rooms
Bedroom Description Split Bedrooms
Dining Room Dining - Living
Kitchen Gas Available, Pantry
Interior
Interior Features Laundry Tub, Smoke Detectors, Walk-In Closet(s)
Heating Central Electric
Flooring Carpet, Tile
Equipment Auto Garage Door, Cooktop - Gas, Dishwasher, Disposal, Dryer, Microwave, Refrigerator/Freezer, Refrigerator/Icemaker, Self Cleaning Oven, Smoke Detector, Washer
Furnishings Furnished
Fireplace No
Appliance Gas Cooktop, Dishwasher, Disposal, Dryer, Microwave, Refrigerator/Freezer, Refrigerator/Icemaker, Self Cleaning Oven, Washer
Heat Source Central Electric
Exterior
Exterior Feature Screened Balcony
Parking Features Attached
Garage Spaces 2.0
Pool Community
Community Features Clubhouse, Pool, Dog Park, Fitness Center, Restaurant, Sidewalks, Street Lights, Tennis Court(s), Gated
Amenities Available Bike And Jog Path, Bocce Court, Clubhouse, Pool, Community Room, Spa/Hot Tub, Dog Park, Fitness Center, Internet Access, Pickleball, Restaurant, Sidewalk, Streetlight, Tennis Court(s), Underground Utility
Waterfront Description None
View Y/N Yes
View Landscaped Area
Roof Type Slate,Tile
Total Parking Spaces 2
Garage Yes
Private Pool No
Building
Lot Description Regular
Building Description Concrete Block,Stone,Stucco, DSL/Cable Available
Story 1
Water Central
Architectural Style Ranch, Single Family
Level or Stories 1
Structure Type Concrete Block,Stone,Stucco
New Construction No
Others
Pets Allowed With Approval
Senior Community No
Tax ID 78715012629
Ownership Single Family
Security Features Smoke Detector(s),Gated Community



