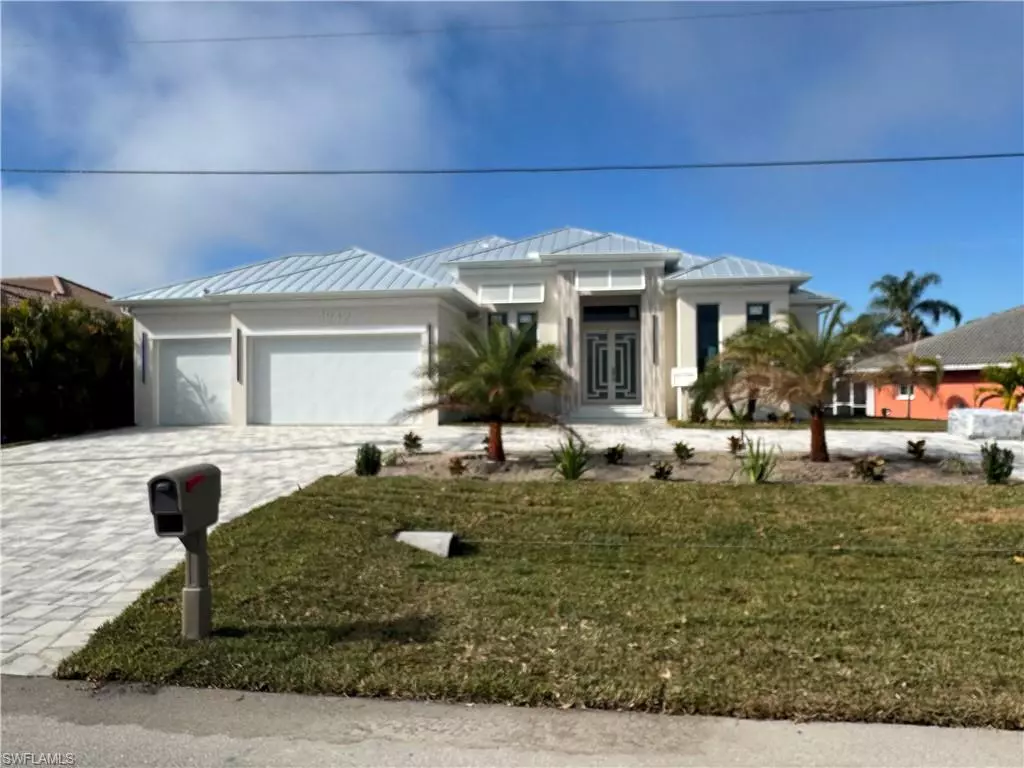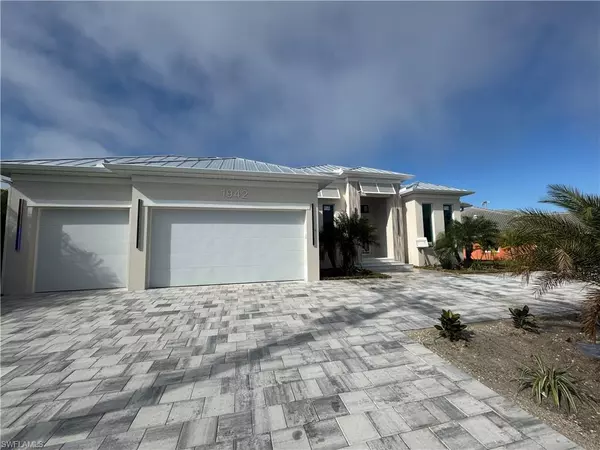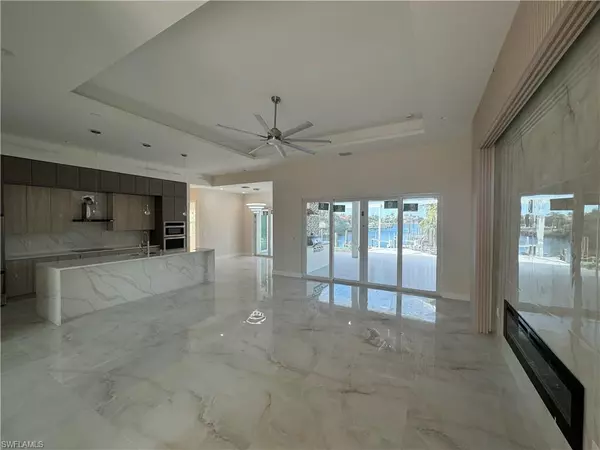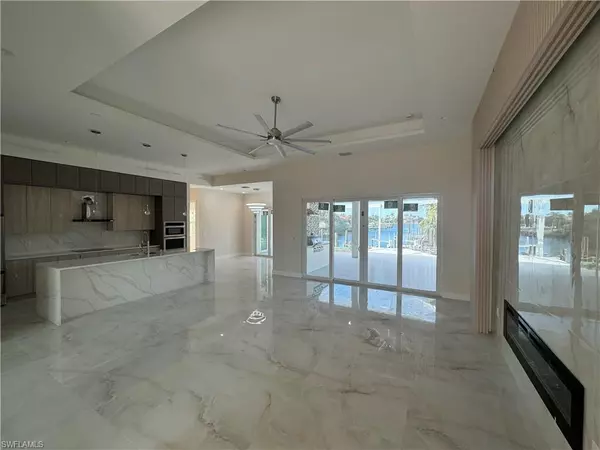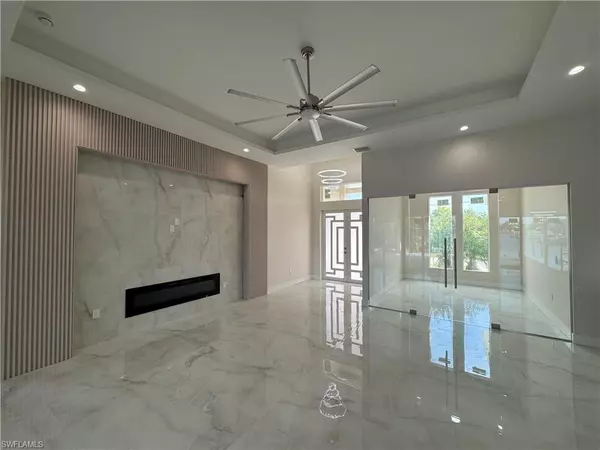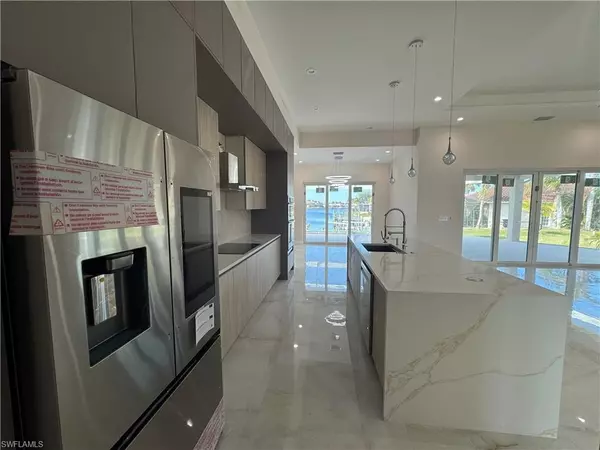3 Beds
3 Baths
1,987 SqFt
3 Beds
3 Baths
1,987 SqFt
Key Details
Property Type Single Family Home
Sub Type Single Family Residence
Listing Status Active
Purchase Type For Sale
Square Footage 1,987 sqft
Price per Sqft $603
Subdivision Cape Coral
MLS Listing ID 224103989
Bedrooms 3
Full Baths 3
HOA Y/N No
Originating Board Florida Gulf Coast
Annual Tax Amount $3,165
Tax Year 2023
Lot Size 10,585 Sqft
Acres 0.243
Property Description
Location
State FL
County Lee
Area Cape Coral
Zoning R1-W
Rooms
Dining Room Dining - Family
Kitchen Island
Interior
Interior Features Fireplace, Walk-In Closet(s)
Heating None
Flooring Tile
Equipment Auto Garage Door, Central Vacuum, Cooktop, Dishwasher, Microwave, Refrigerator
Furnishings Unfurnished
Fireplace Yes
Appliance Cooktop, Dishwasher, Microwave, Refrigerator
Heat Source None
Exterior
Exterior Feature Boat Dock Private
Parking Features Attached
Garage Spaces 3.0
Pool Concrete
Amenities Available None
Waterfront Description Canal Front
View Y/N Yes
View Canal
Roof Type Metal
Total Parking Spaces 3
Garage Yes
Private Pool Yes
Building
Lot Description Irregular Lot
Water Assessment Paid
Architectural Style Florida, Single Family
Structure Type Concrete Block,Stucco
New Construction Yes
Others
Pets Allowed Yes
Senior Community No
Tax ID 29-44-24-C3-05400.0120
Ownership Single Family



