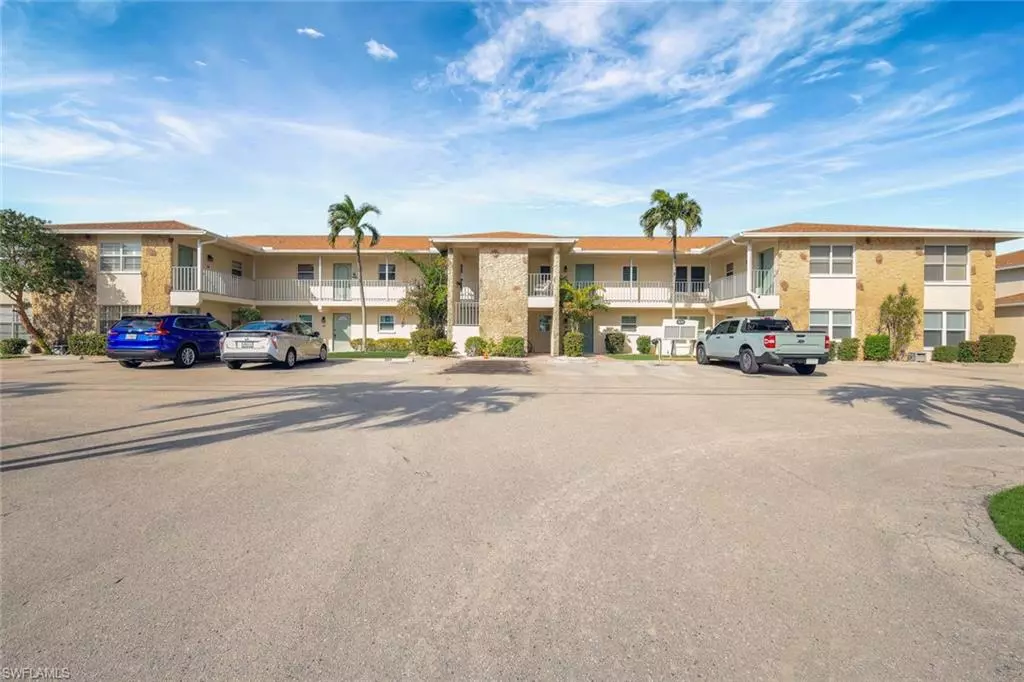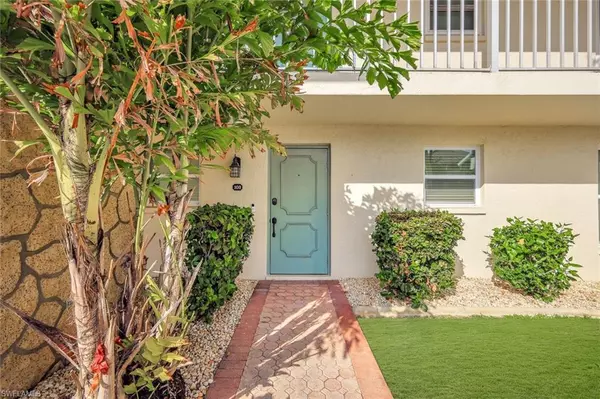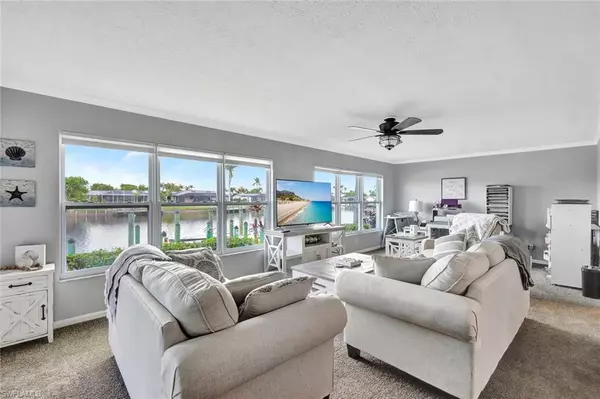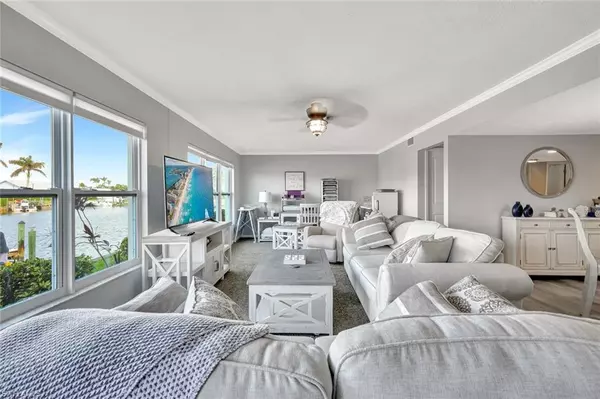2 Beds
2 Baths
1,182 SqFt
2 Beds
2 Baths
1,182 SqFt
Key Details
Property Type Single Family Home, Condo
Sub Type 2 Story,Low Rise (1-3)
Listing Status Active
Purchase Type For Sale
Square Footage 1,182 sqft
Price per Sqft $270
Subdivision Beach Parkway Condo
MLS Listing ID 224103739
Bedrooms 2
Full Baths 2
HOA Fees $2,002/qua
HOA Y/N Yes
Originating Board Florida Gulf Coast
Year Built 1981
Annual Tax Amount $4,055
Tax Year 2024
Property Description
Location
State FL
County Lee
Area Beach Parkway Condo
Rooms
Bedroom Description Split Bedrooms
Dining Room Breakfast Bar, Dining - Family
Kitchen Dome Kitchen
Interior
Interior Features Bar, Smoke Detectors, Walk-In Closet(s), Window Coverings
Heating Central Electric
Flooring Carpet, Laminate
Equipment Auto Garage Door, Dishwasher, Disposal, Dryer, Microwave, Range, Refrigerator/Freezer, Self Cleaning Oven, Smoke Detector, Washer
Furnishings Negotiable
Fireplace No
Window Features Window Coverings
Appliance Dishwasher, Disposal, Dryer, Microwave, Range, Refrigerator/Freezer, Self Cleaning Oven, Washer
Heat Source Central Electric
Exterior
Exterior Feature Composite Dock, Screened Lanai/Porch, Courtyard
Parking Features 1 Assigned, Covered, Detached Carport
Carport Spaces 1
Pool Community
Community Features Pool
Amenities Available Pool
Waterfront Description Canal Front
View Y/N Yes
View Canal
Roof Type Shingle
Porch Patio
Total Parking Spaces 1
Garage No
Private Pool No
Building
Lot Description Across From Waterfront, Regular
Building Description Concrete Block,Stone,Stucco, DSL/Cable Available
Story 2
Water Assessment Paid, Central
Architectural Style Two Story, Low Rise (1-3)
Level or Stories 2
Structure Type Concrete Block,Stone,Stucco
New Construction No
Schools
Elementary Schools School Choice
Middle Schools School Choice
High Schools School Choice
Others
Pets Allowed Limits
Senior Community No
Pet Size 20
Tax ID 08-45-24-C1-02000.1030
Ownership Condo
Security Features Smoke Detector(s)
Num of Pet 1








