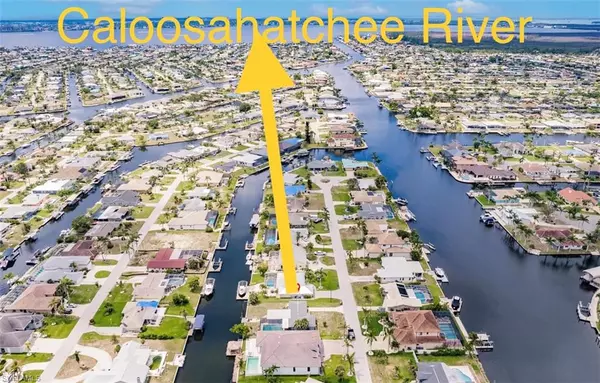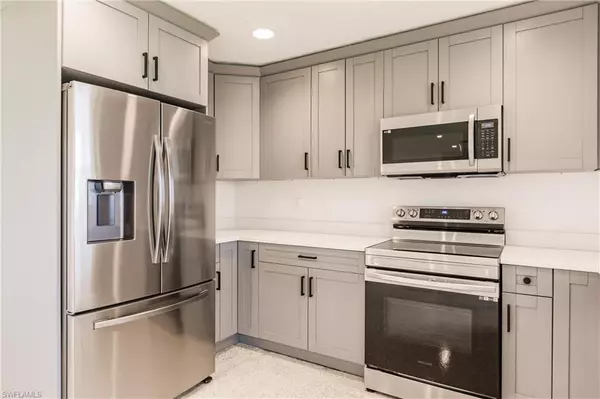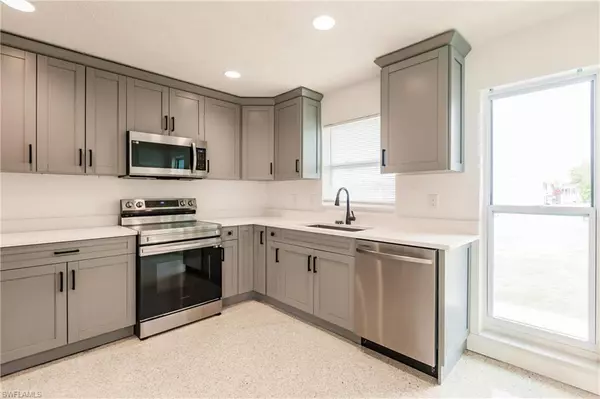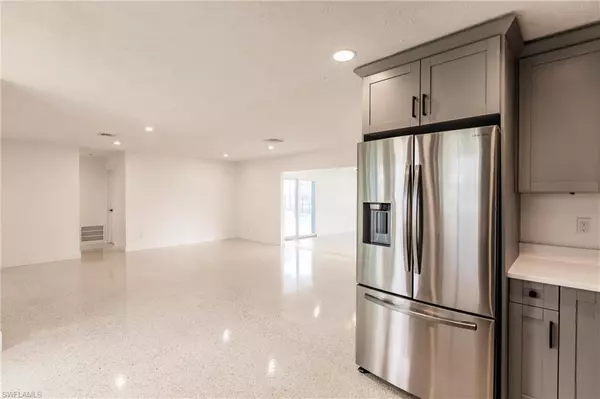2 Beds
2 Baths
1,541 SqFt
2 Beds
2 Baths
1,541 SqFt
Key Details
Property Type Single Family Home
Sub Type Ranch,Single Family Residence
Listing Status Active
Purchase Type For Sale
Square Footage 1,541 sqft
Price per Sqft $317
Subdivision Cape Coral
MLS Listing ID 224103592
Bedrooms 2
Full Baths 2
HOA Y/N No
Originating Board Florida Gulf Coast
Year Built 1966
Annual Tax Amount $6,538
Tax Year 2023
Lot Size 10,018 Sqft
Acres 0.23
Property Description
Location
State FL
County Lee
Area Cape Coral
Zoning R1-W
Rooms
Bedroom Description First Floor Bedroom,Master BR Ground
Dining Room Eat-in Kitchen
Interior
Interior Features Built-In Cabinets
Heating Central Electric
Flooring Terrazzo
Equipment Dishwasher, Refrigerator, Self Cleaning Oven
Furnishings Unfurnished
Fireplace No
Appliance Dishwasher, Refrigerator, Self Cleaning Oven
Heat Source Central Electric
Exterior
Exterior Feature Dock Included
Parking Features Driveway Paved, Attached
Garage Spaces 1.0
Pool Below Ground
Amenities Available None
Waterfront Description Canal Front
View Y/N Yes
View Canal
Roof Type Shingle
Porch Patio
Total Parking Spaces 1
Garage Yes
Private Pool Yes
Building
Lot Description Regular
Story 1
Water Central
Architectural Style Ranch, Single Family
Level or Stories 1
Structure Type Concrete Block,Stucco
New Construction No
Others
Pets Allowed Yes
Senior Community No
Tax ID 13-45-23-C1-00097.0600
Ownership Single Family








