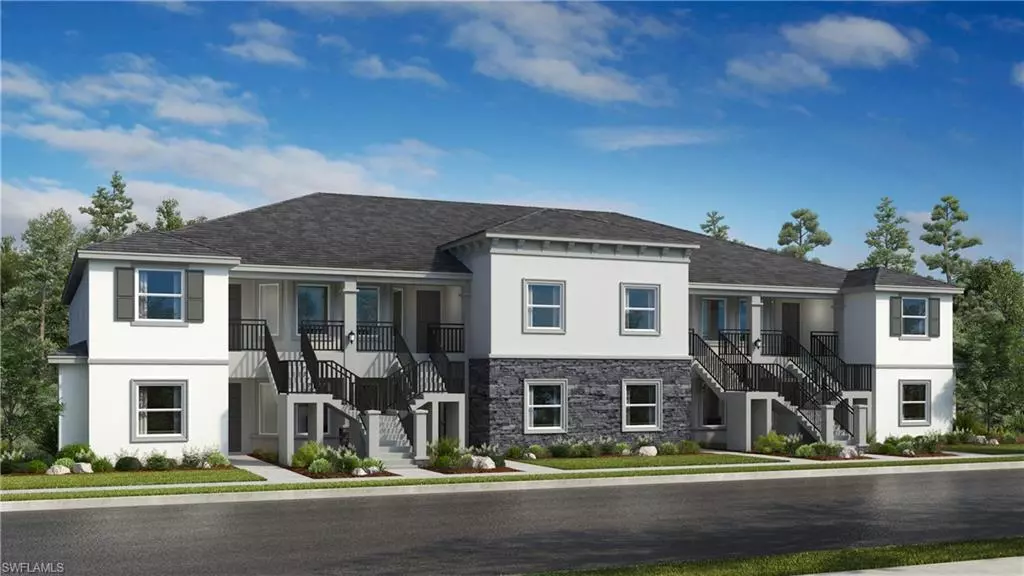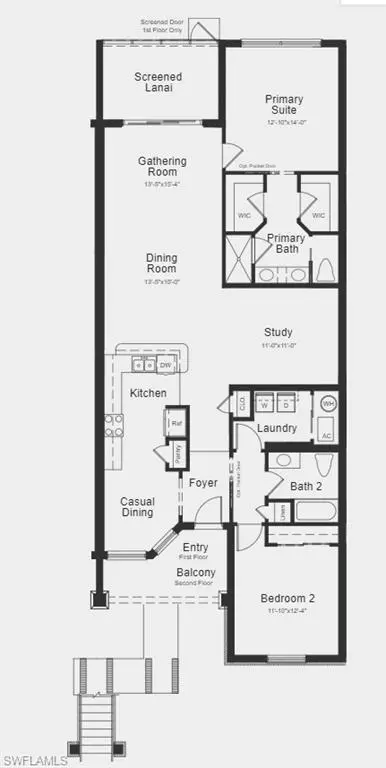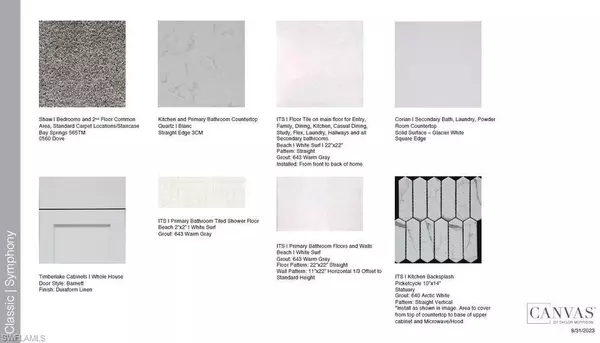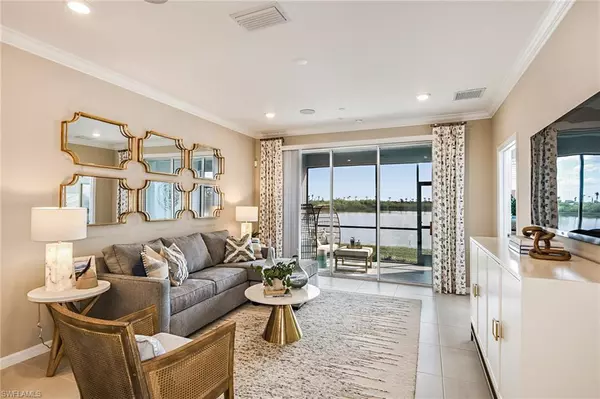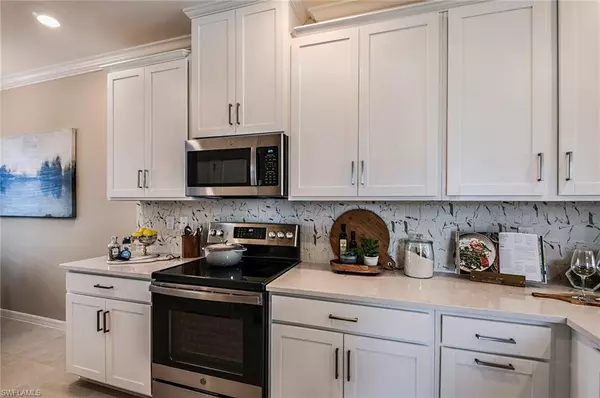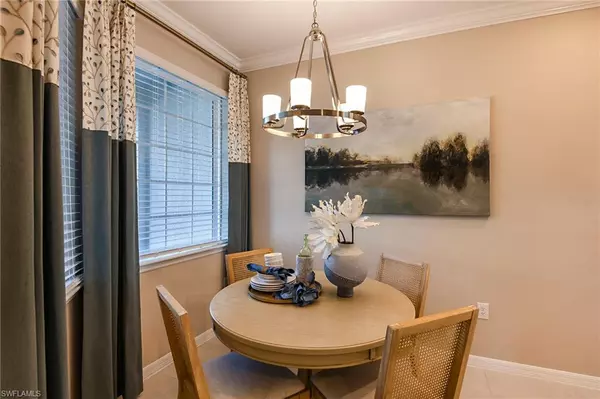2 Beds
2 Baths
1,616 SqFt
2 Beds
2 Baths
1,616 SqFt
Key Details
Property Type Condo
Sub Type Low Rise (1-3)
Listing Status Active
Purchase Type For Sale
Square Footage 1,616 sqft
Price per Sqft $285
Subdivision Esplanade Lake Club
MLS Listing ID 224104261
Bedrooms 2
Full Baths 2
Condo Fees $920/qua
HOA Y/N Yes
Originating Board Naples
Year Built 2024
Tax Year 2024
Lot Size 5,793 Sqft
Acres 0.133
Property Description
Now, imagine calling the Caserta Condo Home yours. This 1,616-square-foot haven features 2 bedrooms, 2 bathrooms, and an open study for work or relaxation. The screened-in lanai is the perfect spot to enjoy your morning coffee or unwind at sunset. A detached 1-car garage adds convenience, while the Gulf Coast location offers the perfect blend of coastal charm and luxury. Whether entertaining in the open-concept living area or retreating to your peaceful primary suite, every inch of this home is designed for relaxation and enjoyment.
Location
State FL
County Lee
Area Esplanade Lake Club
Zoning MPD
Rooms
Bedroom Description Split Bedrooms
Dining Room Breakfast Bar, Dining - Family, Eat-in Kitchen
Kitchen Pantry
Interior
Interior Features Vaulted Ceiling(s), Walk-In Closet(s), Window Coverings
Heating Central Electric
Flooring Carpet, Tile
Equipment Auto Garage Door, Cooktop - Electric, Disposal, Dryer, Microwave, Refrigerator, Washer
Furnishings Unfurnished
Fireplace No
Window Features Window Coverings
Appliance Electric Cooktop, Disposal, Dryer, Microwave, Refrigerator, Washer
Heat Source Central Electric
Exterior
Exterior Feature Screened Lanai/Porch
Parking Features Detached
Garage Spaces 1.0
Pool Community
Community Features Clubhouse, Pool, Dog Park, Fitness Center, Lakefront Beach, Restaurant, Sidewalks, Tennis Court(s), Gated
Amenities Available Bocce Court, Clubhouse, Community Boat Ramp, Pool, Community Room, Spa/Hot Tub, Dog Park, Fitness Center, Lakefront Beach, Pickleball, Restaurant, Sidewalk, Tennis Court(s), Underground Utility, Water Skiing
Waterfront Description Lake
View Y/N Yes
View Landscaped Area
Roof Type Tile
Total Parking Spaces 1
Garage Yes
Private Pool No
Building
Lot Description Cul-De-Sac
Story 1
Water Assessment Paid, Central
Architectural Style Low Rise (1-3)
Level or Stories 1
Structure Type Concrete Block,Stucco
New Construction Yes
Others
Pets Allowed Limits
Senior Community No
Ownership Condo
Security Features Gated Community



