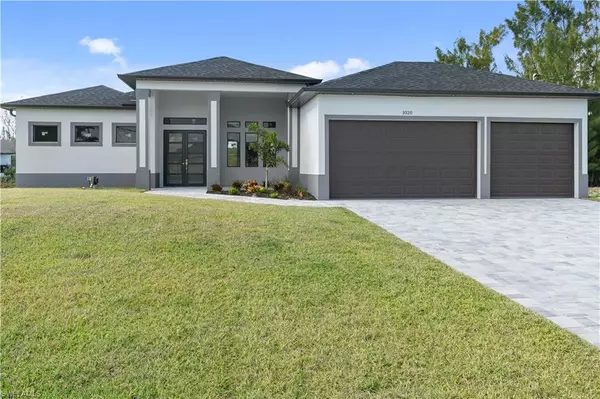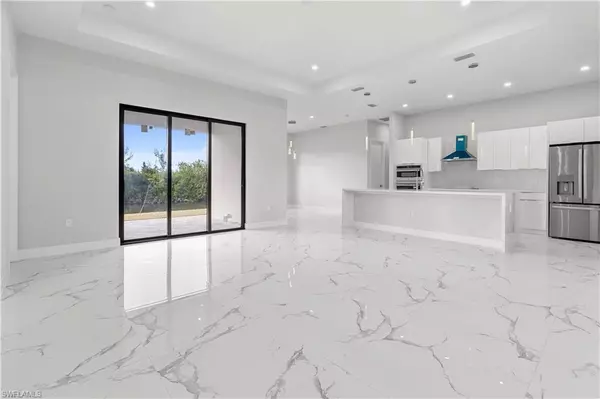3 Beds
3 Baths
1,868 SqFt
3 Beds
3 Baths
1,868 SqFt
Key Details
Property Type Single Family Home
Sub Type Ranch,Single Family Residence
Listing Status Active
Purchase Type For Sale
Square Footage 1,868 sqft
Price per Sqft $256
Subdivision Cape Coral
MLS Listing ID 224103719
Bedrooms 3
Full Baths 3
HOA Y/N No
Originating Board Florida Gulf Coast
Year Built 2024
Annual Tax Amount $964
Tax Year 2023
Lot Size 10,628 Sqft
Acres 0.244
Property Description
experience the perfect blend of elegance and functionality with this brand-new custom home, situated on a freshwater canal and complete with an established seawall. This exceptional residence offers 3 spacious bedrooms, 3 modern bathrooms, and a 3-car garage, designed with both luxury and comfort in mind.
As you step inside, you'll be welcomed by an open-concept layout with high ceilings and an abundance of natural light, creating a bright and airy atmosphere throughout. The well-designed kitchen seamlessly flows into the living and dining areas, making it perfect for both relaxation and entertaining.
The third bathroom is a standout feature, with convenient access to the outdoor area, offering endless possibilities for your future pool. Whether you're hosting guests or enjoying a peaceful evening, the western exposure promises breathtaking sunsets right in your own backyard.
Located in a highly sought-after neighborhood, this home combines luxury living with the practicality of nearby amenities. From the custom finishes to the potential for a private pool, this home offers an unbeatable value for those seeking both style and affordability.
Don't miss your chance to own this waterfront beauty! Schedule a tour today and discover your dream home.
Location
State FL
County Lee
Area Cape Coral
Zoning R1-W
Rooms
Dining Room Breakfast Room, Dining - Family
Interior
Interior Features Other
Heating Central Electric
Flooring Tile
Equipment Dishwasher, Microwave, Range, Refrigerator
Furnishings Unfurnished
Fireplace No
Appliance Dishwasher, Microwave, Range, Refrigerator
Heat Source Central Electric
Exterior
Parking Features Attached
Garage Spaces 3.0
Waterfront Description None
View Y/N Yes
Roof Type Shingle
Total Parking Spaces 3
Garage Yes
Private Pool No
Building
Lot Description Oversize
Story 1
Sewer Septic Tank
Water Well
Architectural Style Ranch, Single Family
Level or Stories 1
Structure Type Concrete Block,Stucco
New Construction Yes
Others
Pets Allowed Yes
Senior Community No
Tax ID 05-44-23-C4-04044.0670
Ownership Single Family








