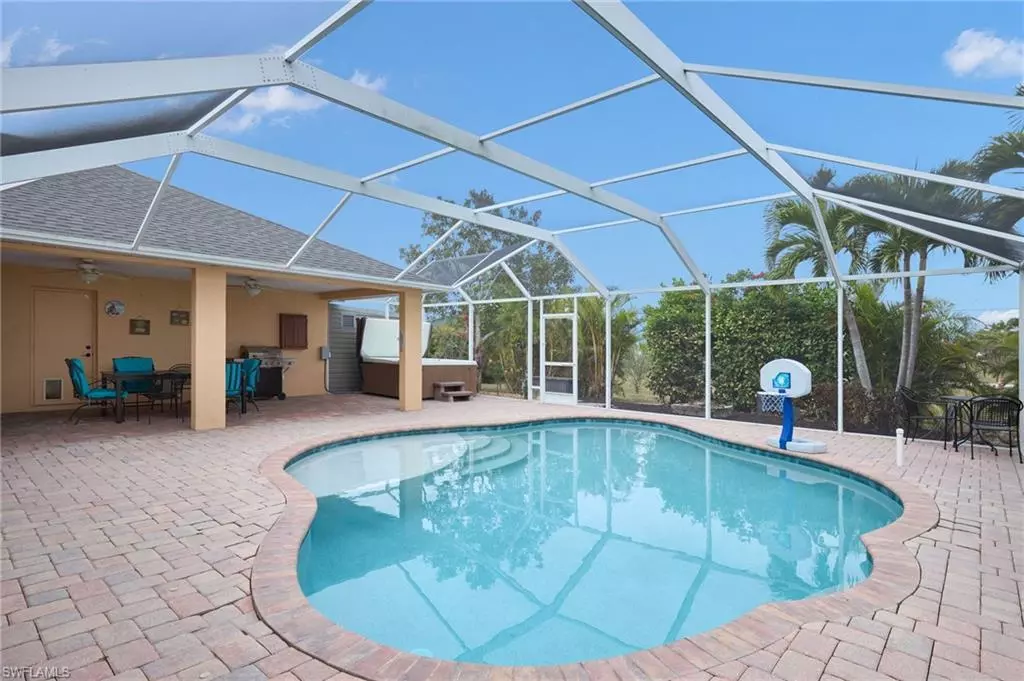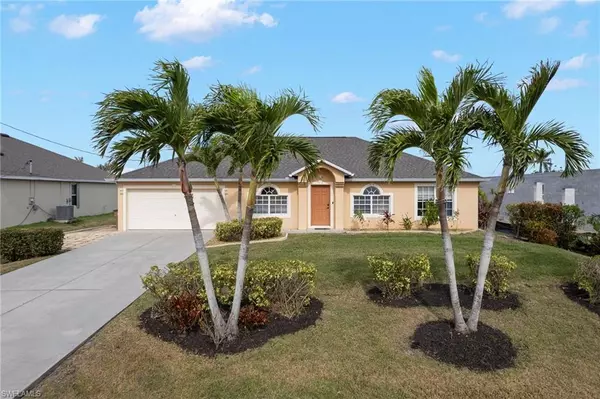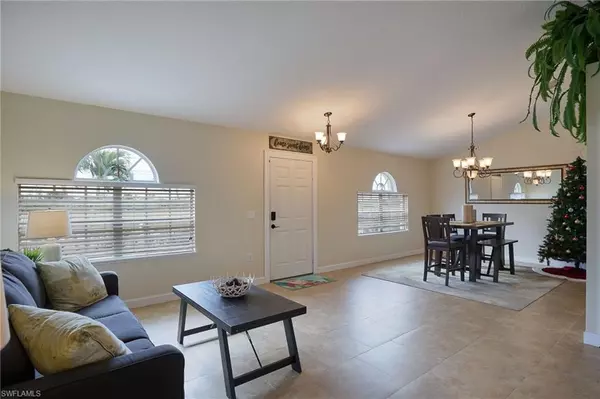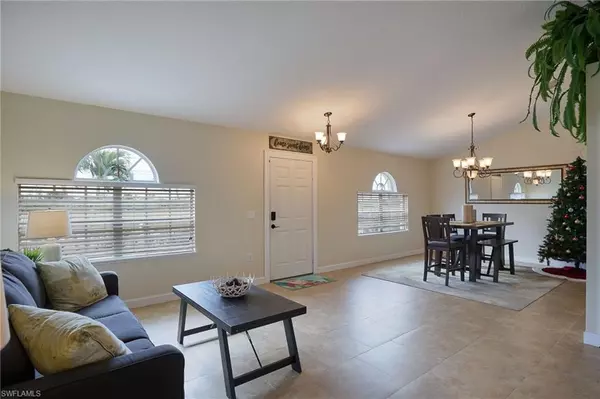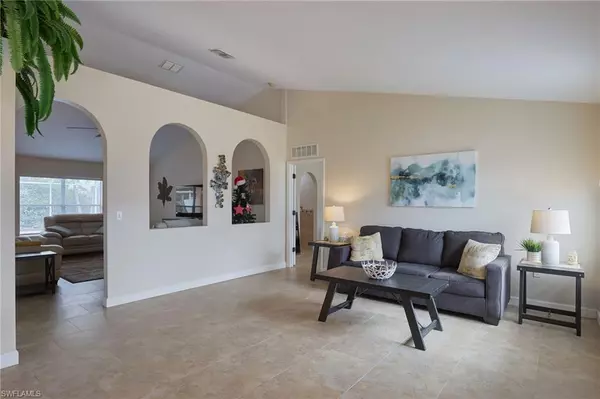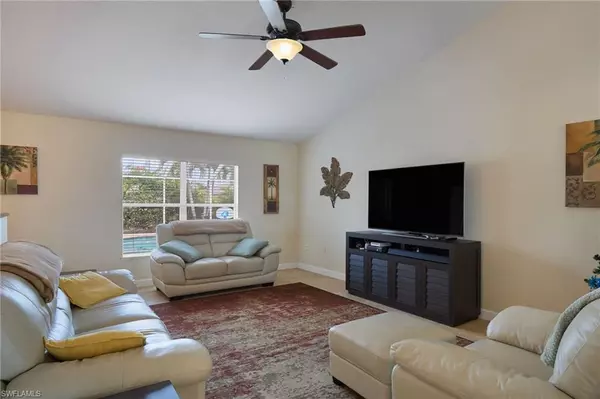3 Beds
2 Baths
2,236 SqFt
3 Beds
2 Baths
2,236 SqFt
Key Details
Property Type Single Family Home
Sub Type Ranch,Single Family Residence
Listing Status Active
Purchase Type For Sale
Square Footage 2,236 sqft
Price per Sqft $207
Subdivision Cape Coral
MLS Listing ID 224104971
Bedrooms 3
Full Baths 2
HOA Y/N No
Originating Board Florida Gulf Coast
Year Built 2007
Annual Tax Amount $6,952
Tax Year 2023
Lot Size 0.459 Acres
Acres 0.4591
Property Description
But the real showstopper of this home is the backyard oasis. Step outside to your own private in-ground pool, hot tub, and fire pit, perfect for hosting summer BBQs or enjoying a relaxing evening under the stars. The oversized lot of almost ½ acre provides plenty of room for your toys or pets to roam freely. With a new roof in 2023, A/C in 2019, pool heater in 2020, and a new water softener in 2023, this home is move-in ready and waiting for you to make it your own. Don't miss out on this incredible opportunity to own a piece of paradise in Cape Coral!
Location
State FL
County Lee
Area Cape Coral
Zoning R1-D
Rooms
Bedroom Description Split Bedrooms
Dining Room Breakfast Bar, Dining - Family, Formal
Kitchen Built-In Desk, Island, Pantry
Interior
Interior Features Built-In Cabinets, Cathedral Ceiling(s), Pantry, Smoke Detectors
Heating Central Electric
Flooring Tile
Equipment Auto Garage Door, Cooktop - Electric, Dishwasher, Disposal, Dryer, Microwave, Refrigerator/Freezer, Refrigerator/Icemaker, Self Cleaning Oven, Washer, Washer/Dryer Hookup
Furnishings Negotiable
Fireplace No
Appliance Electric Cooktop, Dishwasher, Disposal, Dryer, Microwave, Refrigerator/Freezer, Refrigerator/Icemaker, Self Cleaning Oven, Washer
Heat Source Central Electric
Exterior
Exterior Feature Built-In Wood Fire Pit, Courtyard
Parking Features Attached
Garage Spaces 2.0
Pool Below Ground, Electric Heat
Waterfront Description None
View Y/N Yes
View Landscaped Area
Roof Type Shingle
Total Parking Spaces 2
Garage Yes
Private Pool Yes
Building
Lot Description Oversize
Story 1
Sewer Septic Tank
Water Well
Architectural Style Ranch, Single Family
Level or Stories 1
Structure Type Concrete Block,Stucco
New Construction No
Schools
Elementary Schools School Choice
Middle Schools School Choice
High Schools School Choice
Others
Pets Allowed Yes
Senior Community No
Tax ID 02-44-23-C3-02673.0340
Ownership Single Family
Security Features Smoke Detector(s)



