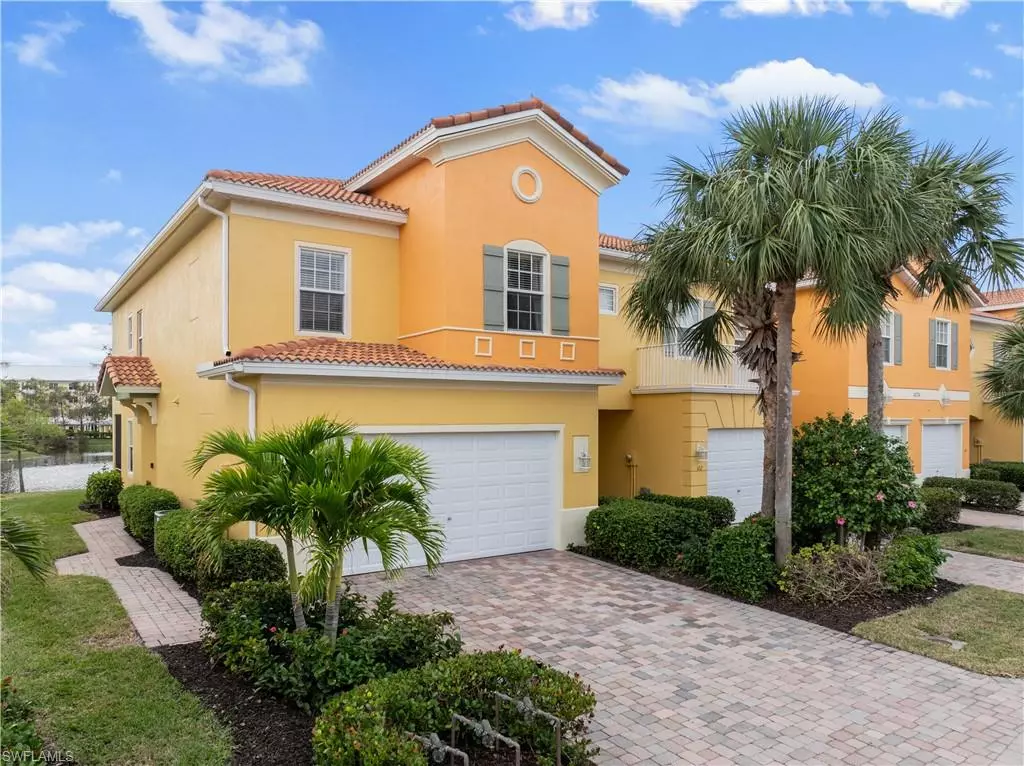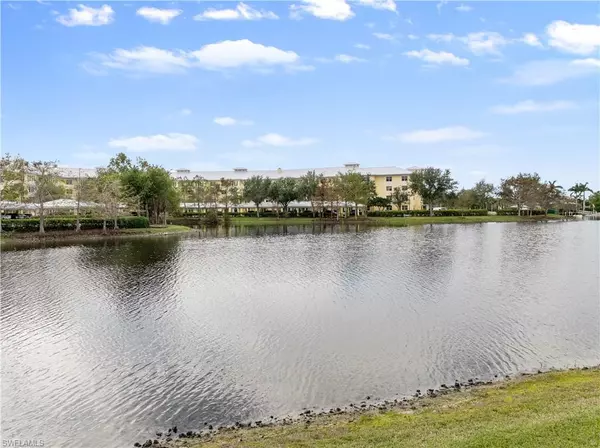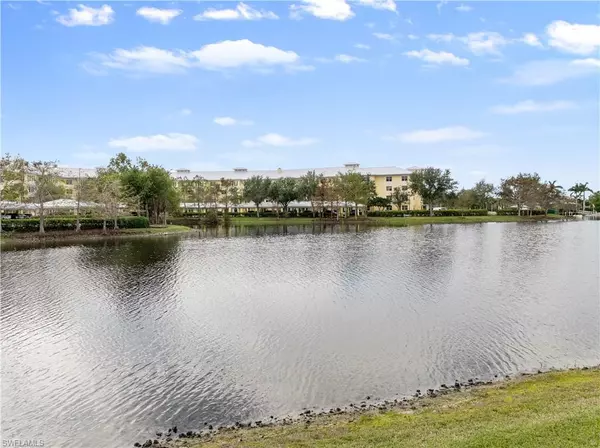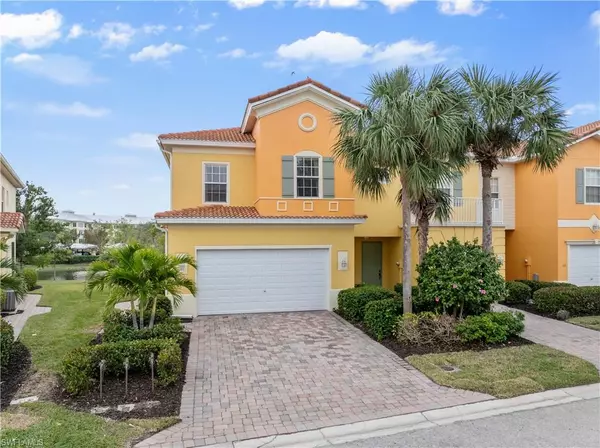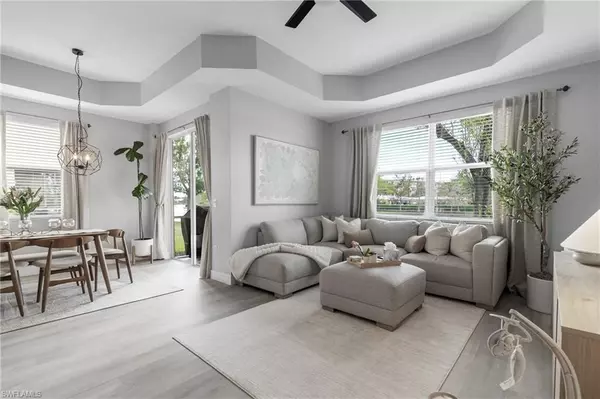3 Beds
3 Baths
1,928 SqFt
3 Beds
3 Baths
1,928 SqFt
Key Details
Property Type Single Family Home, Townhouse
Sub Type 2 Story,Townhouse
Listing Status Active
Purchase Type For Sale
Square Footage 1,928 sqft
Price per Sqft $204
Subdivision Sail Harbour
MLS Listing ID 225000299
Bedrooms 3
Full Baths 2
Half Baths 1
HOA Fees $1,224/qua
HOA Y/N No
Originating Board Florida Gulf Coast
Year Built 2007
Annual Tax Amount $3,325
Tax Year 2024
Lot Size 2,352 Sqft
Acres 0.054
Property Description
Ascend to the second floor to discover a spacious primary retreat featuring a private sitting area and water views. The well-appointed ensuite bathroom offers dual vanities, a deep soaking tub, and separate shower, while the massive walk-in closet provides abundant storage. Two additional well-proportioned bedrooms, a full guest bathroom, and a convenient laundry room complete the upper level. Home has new AC 2020 and new hot water heater 2024. One of this home's standout features is its highly desirable double garage with an EV 220V charging outlet, offering ample space for vehicles and storage.
Residents of Sail Harbour enjoy access to wonderful community amenities including a lakeside pool and park. Located in a prime Fort Myers location, enjoy proximity to Fort Myers Beach and Sanibel Captiva, Lakes Regional Park, Healthpark medical facilities, spring training facilities for Red Sox & Twins, and excellent dining and shopping destinations. Whether seeking a year-round residence or seasonal retreat, this beautifully updated townhome offers an appealing waterfront lifestyle. Don't miss this rare lakefront opportunity in a desirable gated community.
Location
State FL
County Lee
Area Sail Harbour
Zoning CPD
Rooms
Bedroom Description Master BR Sitting Area,Master BR Upstairs
Dining Room Breakfast Bar, Dining - Living
Kitchen Island, Pantry, Walk-In Pantry
Interior
Interior Features Built-In Cabinets, Closet Cabinets, Foyer, Pantry, Tray Ceiling(s), Volume Ceiling, Walk-In Closet(s), Window Coverings
Heating Central Electric
Flooring Carpet, Vinyl
Equipment Auto Garage Door, Dishwasher, Disposal, Dryer, Microwave, Range, Refrigerator, Reverse Osmosis, Washer
Furnishings Unfurnished
Fireplace No
Window Features Window Coverings
Appliance Dishwasher, Disposal, Dryer, Microwave, Range, Refrigerator, Reverse Osmosis, Washer
Heat Source Central Electric
Exterior
Exterior Feature Screened Lanai/Porch
Parking Features Attached
Garage Spaces 2.0
Pool Community
Community Features Park, Pool, Street Lights, Gated
Amenities Available Park, Pool, Streetlight
Waterfront Description Lake
View Y/N Yes
View Lake
Roof Type Tile
Total Parking Spaces 2
Garage Yes
Private Pool No
Building
Story 2
Water Assessment Paid, Central
Architectural Style Two Story, Townhouse
Level or Stories 2
Structure Type Concrete Block,Stucco
New Construction No
Others
Pets Allowed Limits
Senior Community No
Tax ID 04-46-24-17-00079.0010
Ownership Single Family
Security Features Gated Community
Num of Pet 3



