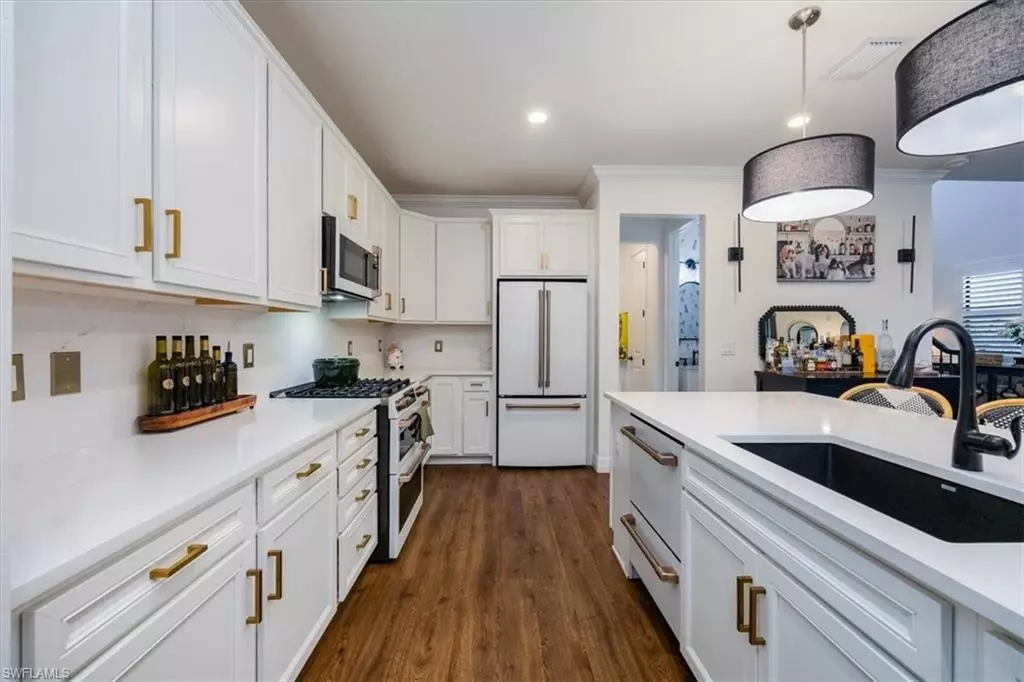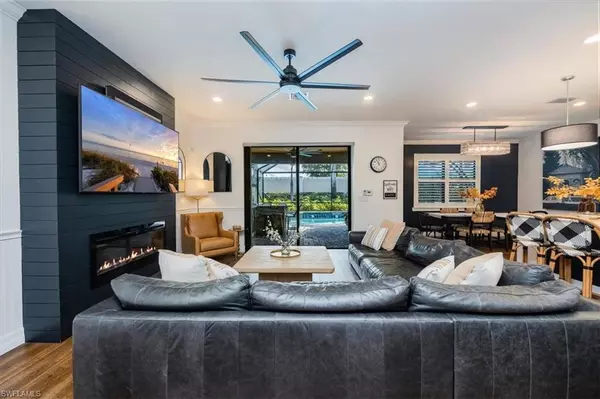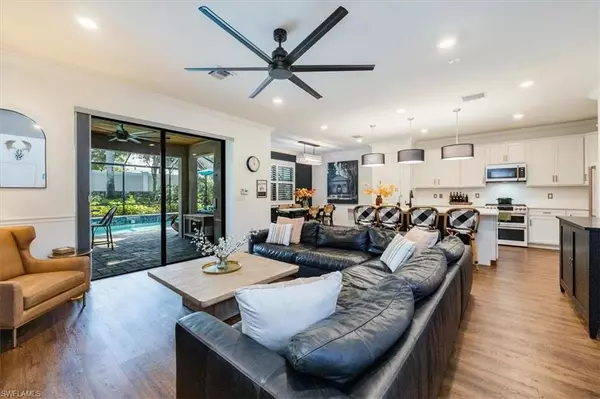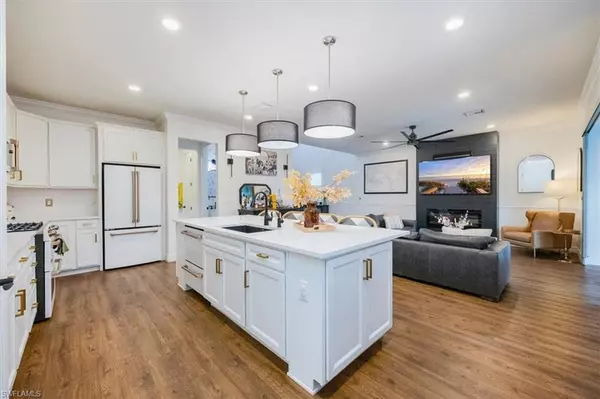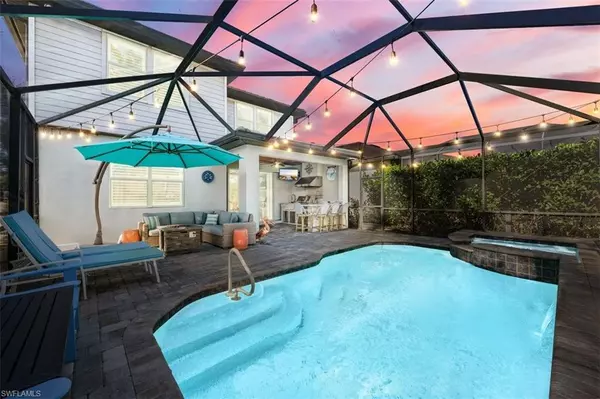3 Beds
3 Baths
2,448 SqFt
3 Beds
3 Baths
2,448 SqFt
Key Details
Property Type Single Family Home
Sub Type 2 Story,Single Family Residence
Listing Status Active
Purchase Type For Sale
Square Footage 2,448 sqft
Price per Sqft $489
Subdivision Avery Square
MLS Listing ID 224104325
Bedrooms 3
Full Baths 2
Half Baths 1
HOA Y/N No
Originating Board Naples
Year Built 2018
Annual Tax Amount $4,503
Tax Year 2024
Lot Size 5,227 Sqft
Acres 0.12
Property Description
Step through the front door into a thoughtfully designed great room concept, boasting high-end finishes such as luxury vinyl plank flooring, plantation shutters, and custom wainscoting. Gather around the cozy fireplace in the living room or entertain with ease in the chef's kitchen. Equipped with matte white GE Café appliances, a spacious quartz island, an elegant backsplash, a full-house water filtration system, and abundant cabinetry, this kitchen is a culinary dream.
The second floor features a spacious loft, ideal as a media room, home office, or play area. Three generously sized bedrooms include a tranquil primary suite with a tray ceiling and a spa-like en-suite bath. A convenient upstairs laundry room enhances the practicality of this luxurious home.
Step outside to your private retreat. The outdoor living area features a fully equipped kitchen, a sparkling pool and spa, and ample space for alfresco dining and relaxation. A natural gas-powered whole-home generator ensures peace of mind, while the extended garage with a mini-split AC system provides both comfort and versatility.
Best of all, this home is located in a no-flood zone, making it as secure as it is beautiful. Don't miss this rare opportunity to own a perfectly crafted home where luxury, location, and lifestyle converge.
Location
State FL
County Collier
Area Avery Square
Rooms
Bedroom Description Master BR Upstairs
Dining Room Breakfast Bar, Dining - Living, Eat-in Kitchen
Interior
Interior Features Built-In Cabinets, Closet Cabinets, Foyer, Laundry Tub, Pantry, Smoke Detectors, Walk-In Closet(s), Window Coverings
Heating Central Electric
Flooring Tile, Vinyl
Equipment Auto Garage Door, Cooktop - Gas, Dishwasher, Disposal, Double Oven, Dryer, Generator, Microwave, Refrigerator/Icemaker, Security System, Smoke Detector, Tankless Water Heater, Washer
Furnishings Unfurnished
Fireplace No
Window Features Window Coverings
Appliance Gas Cooktop, Dishwasher, Disposal, Double Oven, Dryer, Microwave, Refrigerator/Icemaker, Tankless Water Heater, Washer
Heat Source Central Electric
Exterior
Exterior Feature Screened Lanai/Porch, Outdoor Kitchen
Parking Features Attached
Garage Spaces 2.0
Pool Below Ground, Concrete, Gas Heat, Screen Enclosure
Community Features Sidewalks, Street Lights, Gated
Amenities Available Sidewalk, Streetlight
Waterfront Description None
View Y/N Yes
View Landscaped Area
Roof Type Tile
Porch Patio
Total Parking Spaces 2
Garage Yes
Private Pool Yes
Building
Lot Description Regular
Story 2
Water Central
Architectural Style Two Story, Single Family
Level or Stories 2
Structure Type Concrete Block,Stucco
New Construction No
Schools
Elementary Schools Pelican Marsh
Middle Schools Pine Ridge
High Schools Barron Collier
Others
Pets Allowed Yes
Senior Community No
Tax ID 24993503140
Ownership Single Family
Security Features Security System,Smoke Detector(s),Gated Community



