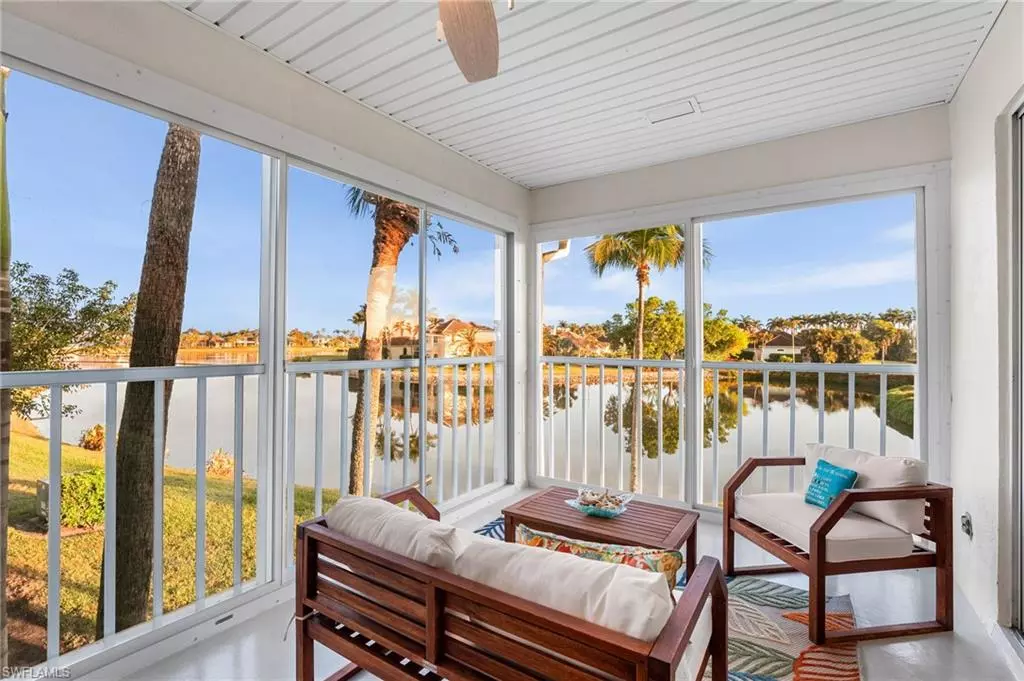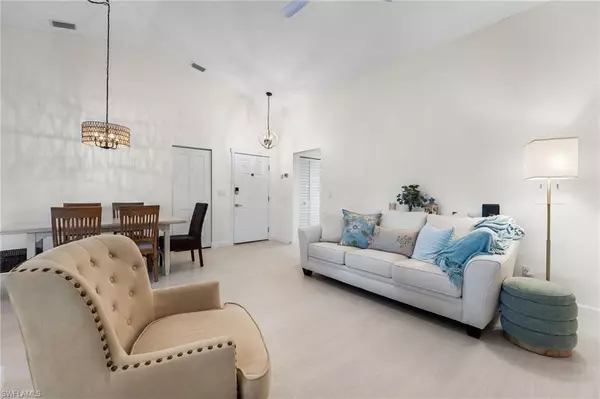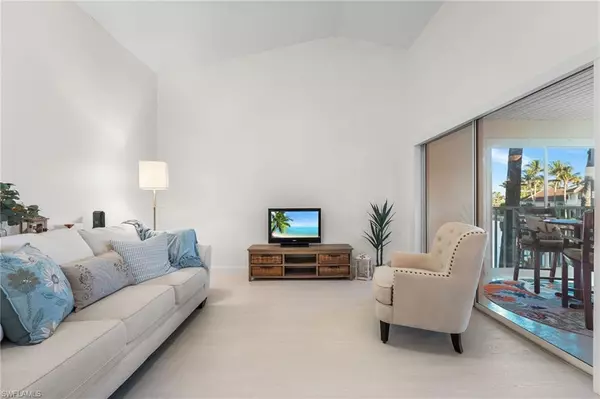2 Beds
2 Baths
1,028 SqFt
2 Beds
2 Baths
1,028 SqFt
Key Details
Property Type Condo
Sub Type Low Rise (1-3)
Listing Status Active
Purchase Type For Sale
Square Footage 1,028 sqft
Price per Sqft $316
Subdivision Rivers Edge
MLS Listing ID 224102419
Bedrooms 2
Full Baths 2
Condo Fees $499/mo
HOA Y/N Yes
Originating Board Florida Gulf Coast
Year Built 1986
Annual Tax Amount $3,131
Tax Year 2024
Lot Size 5,545 Sqft
Acres 0.1273
Property Description
NATURAL LIGHT pours into this inviting space, highlighting the stunning LUXURY VINYL WOOD-PLANK FLOORING throughout. The OPEN-CONCEPT design is ideal for entertaining, seamlessly blending INDOOR AND OUTDOOR LIVING with a SCREENED patio featuring POCKETED SLIDING DOORS.
The COMPLETELY UPGRADED KITCHEN is both functional and elegant. Prepare meals on expansive QUARTZ COUNTERTOPS with the convenience of a 27” stainless steel WORKSTATION SINK. SOFT-CLOSE WOOD CABINETRY provides ample storage, featuring THOUGHTFUL ADDITIONS such as a PULL-OUT SPICE CABINET, corner base cabinets with carousels, and a pull-out wastebasket. HIGH-END APPLIANCES include a Wi-Fi-enabled counter-depth refrigerator with an ice maker, a Wi-Fi-enabled oven with a BUILT-IN AIR FRYER, a microwave, and a 3-TIER dishwasher. A chic tile backsplash ties the design together, making this a true CHEF'S DREAM KITCHEN.
The SPA-LIKE primary bathroom features QUARTZ countertops, a WALK-IN SHOWER with custom niches, upgraded tilework, a LIGHTED LED FOG-FREE MIRROR MEDICINE CABINET for optimal storage, and a stackable washer and dryer. Equally luxurious, the GUEST BATHROOM boasts QUARTZ countertops, an EXTRA-DEEP KOHLER SOAKING TUB, elegant tilework, and a convenient storage niche—perfect for unwinding after a long day.
Furnishings are included, highlighted by a BRAND-NEW beach linen queen-size STORAGE BED in the master bedroom. The final touch is yours—customize the closets to suit your personal needs and style.
Elevate your lifestyle with the OPTIONAL PURCHASE of an exclusive club membership, offering an unmatched array of LUXURIOUS AMENITIES. Stay active in the STATE-OF-THE-ART FITNESS CENTER with group classes, a dedicated Pilates studio, and a spin room. Perfect your golf game with the TRACKMAN GOLF SIMULATOR or tee off on the stunning 18-HOLE CHAMPIONSHIP golf course. Unwind at the FULL-SERVICE SPA, savor exquisite DINING OPTIONS, and relax in the EXPANSIVE club pool designed for ultimate leisure.
Membership is not required to experience the serene beauty of “EAGLE PERCH ISLAND” in Gulf Harbour, ACCESSIBLE BY FOOT via an illuminated boardwalk by the 186 slip deep water MARINA w/slips available for lease or purchase. Nestled along the Caloosahatchee River, this PEACEFUL RETREAT offers a PRIVATE BEACH, winding paths perfect for leisurely strolls, and STUNNING SUNSETS.
At this price point, NO OTHER CONDOMINIUM offers such EXCEPTIONAL upgrades & LUXURIOUS features, all within the EXCLUSIVE GATES of Gulf Harbour. Perfectly situated, this PRIME LOCATION is just minutes from Sanibel Island, Fort Myers Beach, and premier shopping destinations.
Schedule your private showing today and claim your slice of paradise!
Location
State FL
County Lee
Area Gulf Harbour Yacht And Country Club
Rooms
Bedroom Description Split Bedrooms
Dining Room Dining - Living
Interior
Interior Features Smoke Detectors, Volume Ceiling, Window Coverings
Heating Central Electric
Flooring Vinyl
Equipment Dishwasher, Disposal, Dryer, Microwave, Range, Refrigerator/Freezer, Self Cleaning Oven, Smoke Detector, Washer
Furnishings Furnished
Fireplace No
Window Features Window Coverings
Appliance Dishwasher, Disposal, Dryer, Microwave, Range, Refrigerator/Freezer, Self Cleaning Oven, Washer
Heat Source Central Electric
Exterior
Exterior Feature Boat Slip, Concrete Dock, Dock Lease, Dock Purchase, Screened Lanai/Porch
Parking Features 1 Assigned, Covered, Detached Carport
Carport Spaces 1
Pool Community
Community Features Clubhouse, Pool, Fitness Center, Golf, Restaurant, Street Lights, Gated, Tennis Court(s)
Amenities Available Barbecue, Bike And Jog Path, Clubhouse, Pool, Spa/Hot Tub, Fitness Center, Golf Course, Marina, Private Membership, Restaurant, Streetlight
Waterfront Description Lake
View Y/N Yes
View Golf Course, Lake
Roof Type Metal
Street Surface Paved
Total Parking Spaces 1
Garage No
Private Pool No
Building
Lot Description Zero Lot Line
Story 2
Water Central
Architectural Style Low Rise (1-3)
Level or Stories 2
Structure Type Concrete Block,Stucco
New Construction No
Others
Pets Allowed Limits
Senior Community No
Pet Size 25
Tax ID 31-45-24-38-00012.2460
Ownership Condo
Security Features Smoke Detector(s),Gated Community
Num of Pet 1








