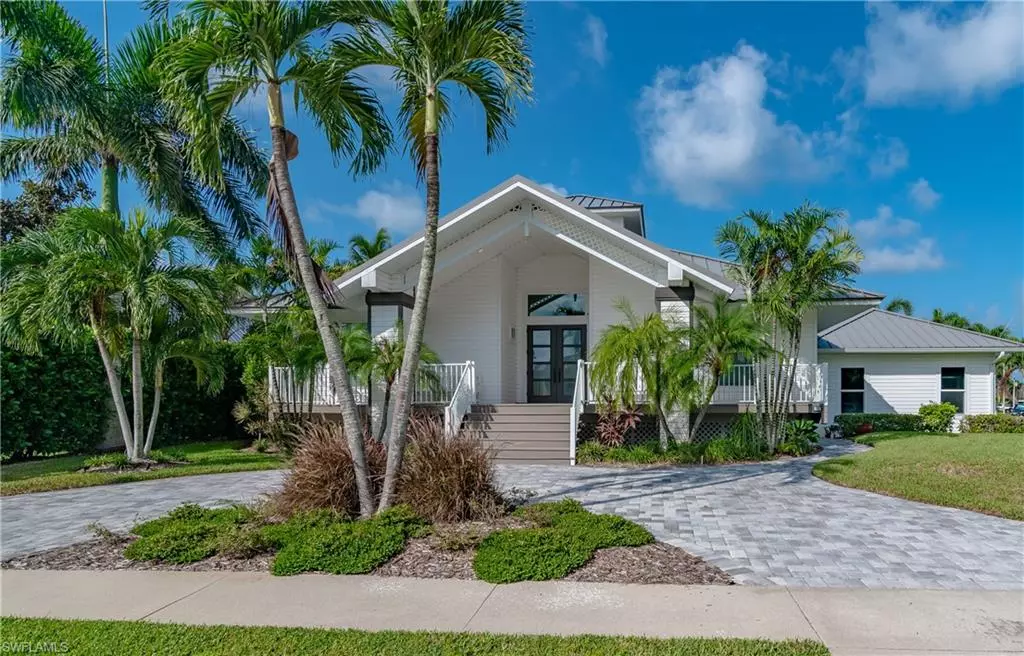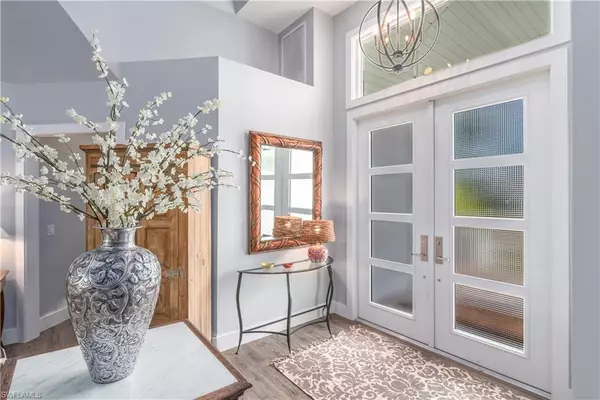3 Beds
3 Baths
1,931 SqFt
3 Beds
3 Baths
1,931 SqFt
Key Details
Property Type Single Family Home
Sub Type Ranch,Single Family Residence
Listing Status Active
Purchase Type For Sale
Square Footage 1,931 sqft
Price per Sqft $724
Subdivision Marco Island
MLS Listing ID 224104193
Bedrooms 3
Full Baths 2
Half Baths 1
HOA Y/N No
Originating Board Naples
Year Built 2003
Annual Tax Amount $10,297
Tax Year 2023
Lot Size 0.260 Acres
Acres 0.26
Property Description
The heart of this home is the top-of-the-line gourmet kitchen, featuring 42” custom cabinets, Jenn Air stainless steel appliances, a built-in espresso coffee station, and a 5-foot SS Galley sink with accessories. This kitchen is a masterpiece with an oversized quartz island and a stunning white Thasos beveled marble backsplash. The elegant laundry and pantry rooms, Coretec luxury flooring, and new premium metal roof add a touch of sophistication, while high-impact windows and doors ensure both style and security.
With plantation shutters, contemporary light fixtures, and soaring 27-foot vaulted ceilings, the great room is designed for relaxation and entertaining. Dual ceiling fans add a stylish flair, while the expansive master bedroom and spa-like master bath offer a private retreat. Custom closets in every bedroom provide ample storage and organization throughout the home.
Outside, the magic of Florida living comes alive. Watch the moonrise from your charming front porch, or unwind on your spacious lanai to enjoy spectacular sunsets, swaying palm trees, and refreshing Gulf breezes. With desirable SW exposure and a retractable electric screen, you'll have the perfect setting for relaxation and entertaining. The semi-circle paver driveway, lush landscaping with automatic lighting, and a pristine exterior add to the home's curb appeal.
Just a short half-mile stroll to the renowned Residence Beach, this is coastal living at its finest. Make this dream home your reality today!
Location
State FL
County Collier
Area Marco Island
Rooms
Bedroom Description Master BR Ground,Split Bedrooms
Dining Room Breakfast Bar, Eat-in Kitchen, Other
Kitchen Island, Pantry
Interior
Interior Features Built-In Cabinets, French Doors, Pantry, Smoke Detectors, Vaulted Ceiling(s), Walk-In Closet(s), Window Coverings
Heating Central Electric
Flooring Laminate
Equipment Auto Garage Door, Cooktop, Cooktop - Electric, Dishwasher, Disposal, Dryer, Grill - Gas, Microwave, Refrigerator/Freezer, Smoke Detector, Wall Oven, Washer, Wine Cooler
Furnishings Furnished
Fireplace No
Window Features Window Coverings
Appliance Cooktop, Electric Cooktop, Dishwasher, Disposal, Dryer, Grill - Gas, Microwave, Refrigerator/Freezer, Wall Oven, Washer, Wine Cooler
Heat Source Central Electric
Exterior
Exterior Feature Screened Lanai/Porch
Parking Features Circular Driveway, Driveway Paved, Detached
Garage Spaces 3.0
Community Features Sidewalks, Street Lights
Amenities Available Beach Access, Bike Storage, Sidewalk, Streetlight
Waterfront Description None
View Y/N Yes
View Canal
Roof Type Metal
Porch Deck
Total Parking Spaces 3
Garage Yes
Private Pool No
Building
Lot Description Corner Lot
Building Description Wood Frame,Vinyl Siding, DSL/Cable Available
Story 1
Water Assessment Paid, Central
Architectural Style Ranch, Florida, Single Family
Level or Stories 1
Structure Type Wood Frame,Vinyl Siding
New Construction No
Others
Pets Allowed Yes
Senior Community No
Tax ID 57380400001
Ownership Single Family
Security Features Smoke Detector(s)








