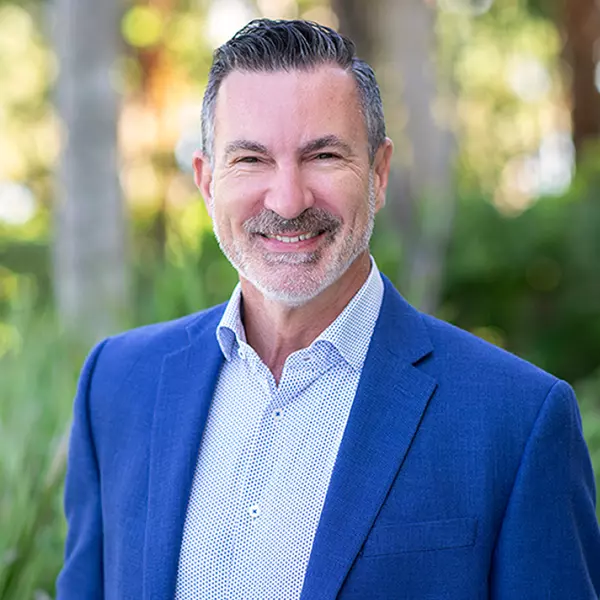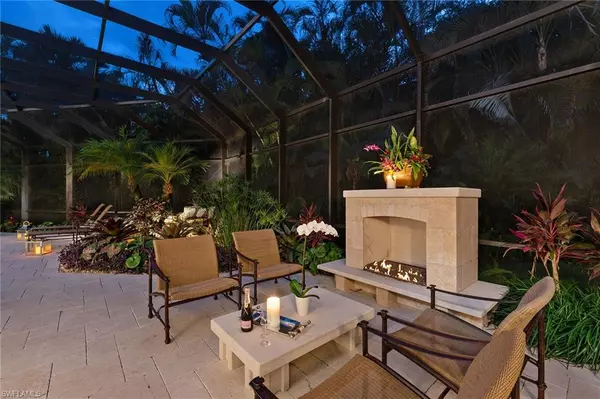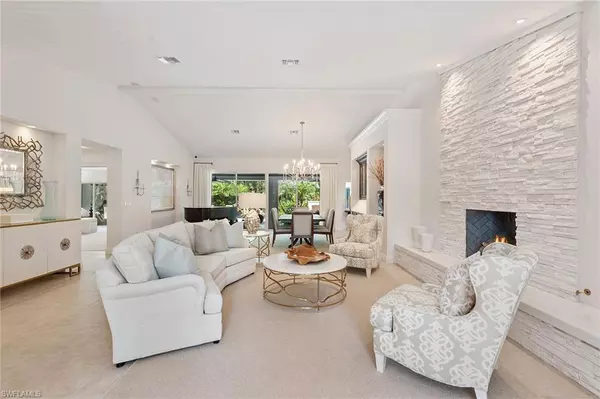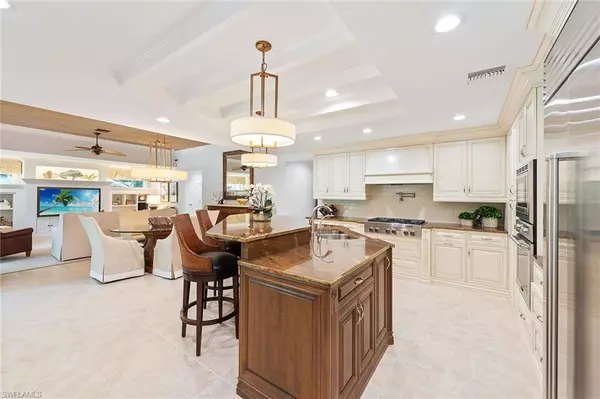$4,400,000
$4,590,000
4.1%For more information regarding the value of a property, please contact us for a free consultation.
4 Beds
4 Baths
3,489 SqFt
SOLD DATE : 01/10/2022
Key Details
Sold Price $4,400,000
Property Type Single Family Home
Sub Type Ranch,Single Family Residence
Listing Status Sold
Purchase Type For Sale
Square Footage 3,489 sqft
Price per Sqft $1,261
Subdivision Pelican Bay Woods
MLS Listing ID 221052798
Sold Date 01/10/22
Bedrooms 4
Full Baths 4
HOA Y/N Yes
Originating Board Naples
Year Built 1980
Annual Tax Amount $24,715
Tax Year 2020
Lot Size 0.490 Acres
Acres 0.49
Property Description
An exquisite must see residence in the desirable beach community of Pelican Bay. Situated on a lushly landscaped half-acre private lot, this four-bedroom, four-bath home featured an extensive walls-in remastering in 2003 and has since received many more current updates throughout. The home's interior features a spacious floor plan with split bedrooms and exudes coastal elegance, along with luxury finishes and furnishings. The stunning living room features a gas fireplace accented by stone and marble, along with beautiful wood inlays on the ceiling. The inviting kitchen showcases a large island, gas range and professional-grade appliances. Off the kitchen is a casual dining and family room perfect for intimate gatherings. The expansive lanai is a tropical oasis with incredible landscaping, marble decking, sparkling pool/spa, koi pond, built-in gas grill and outdoor gas fireplace. Additional features include an oversized two-car garage, impact-resistant windows and doors and a new tile roof installed in 2020. Pelican Bay is known for its miles of immaculate beach, private beach club and restaurants, nature paths and a prime location within Naples.
Location
State FL
County Collier
Area Pelican Bay
Rooms
Bedroom Description Split Bedrooms
Dining Room Breakfast Bar, Dining - Family, Dining - Living
Kitchen Built-In Desk, Gas Available, Island, Walk-In Pantry
Interior
Interior Features Built-In Cabinets, Cathedral Ceiling(s), Fireplace, Foyer, Laundry Tub, Pantry, Smoke Detectors, Walk-In Closet(s), Window Coverings
Heating Central Electric
Flooring Carpet, Tile
Fireplaces Type Outside
Equipment Auto Garage Door, Cooktop - Gas, Dishwasher, Disposal, Dryer, Grill - Gas, Microwave, Pot Filler, Refrigerator/Freezer, Security System, Self Cleaning Oven, Smoke Detector, Wall Oven, Washer
Furnishings Partially
Fireplace Yes
Window Features Window Coverings
Appliance Gas Cooktop, Dishwasher, Disposal, Dryer, Grill - Gas, Microwave, Pot Filler, Refrigerator/Freezer, Self Cleaning Oven, Wall Oven, Washer
Heat Source Central Electric
Exterior
Exterior Feature Screened Lanai/Porch, Built In Grill, Outdoor Kitchen
Parking Features Driveway Paved, Attached
Garage Spaces 2.0
Pool Below Ground, Concrete, Equipment Stays, Gas Heat
Community Features Fitness Center, Restaurant, Sidewalks, Street Lights, Tennis Court(s)
Amenities Available Beach - Private, Beach Access, Beach Club Available, Bike And Jog Path, Fitness Center, Internet Access, Private Beach Pavilion, Private Membership, Restaurant, Sidewalk, Streetlight, Tennis Court(s), Underground Utility
Waterfront Description None
View Y/N Yes
View Landscaped Area, Water Feature
Roof Type Tile
Street Surface Paved
Total Parking Spaces 2
Garage Yes
Private Pool Yes
Building
Lot Description Oversize
Building Description Concrete Block,Stucco, DSL/Cable Available
Story 1
Water Central
Architectural Style Ranch, Single Family
Level or Stories 1
Structure Type Concrete Block,Stucco
New Construction No
Schools
Elementary Schools Sea Gate Elementary
Middle Schools Pine Ridge Middle School
High Schools Barron Collier High School
Others
Pets Allowed Yes
Senior Community No
Tax ID 66283440007
Ownership Single Family
Security Features Security System,Smoke Detector(s)
Read Less Info
Want to know what your home might be worth? Contact us for a FREE valuation!

Our team is ready to help you sell your home for the highest possible price ASAP

Bought with Compass Florida LLC
"My job is to find and attract mastery-based agents to the office, protect the culture, and make sure everyone is happy! "







