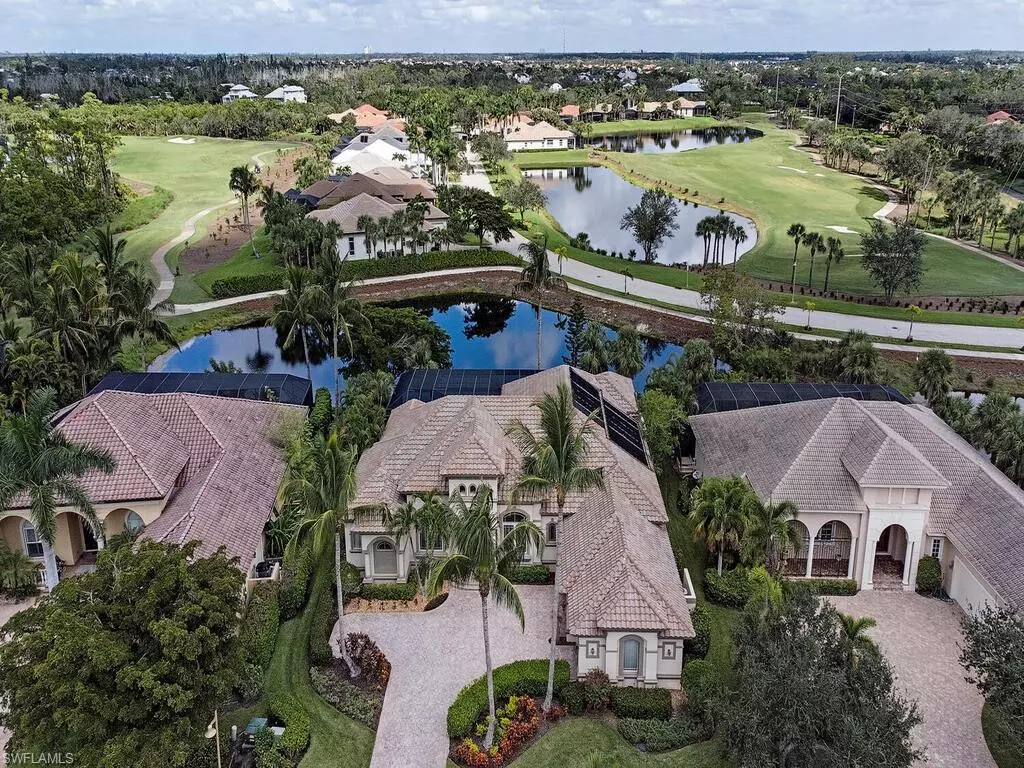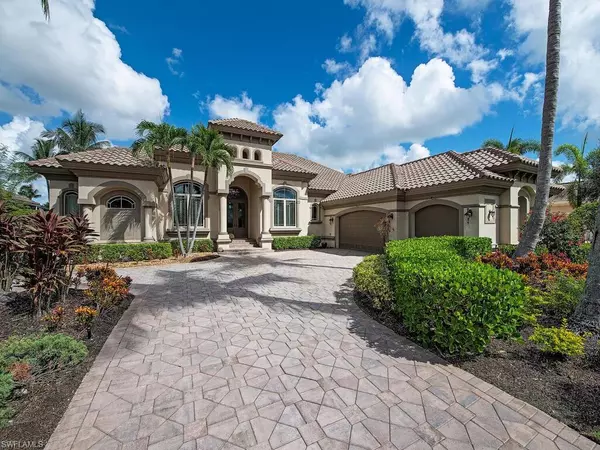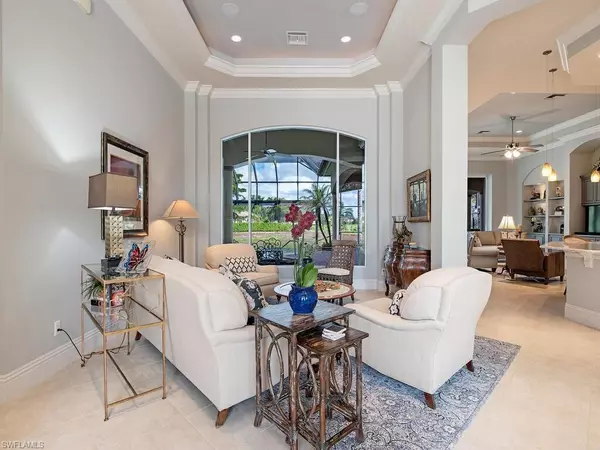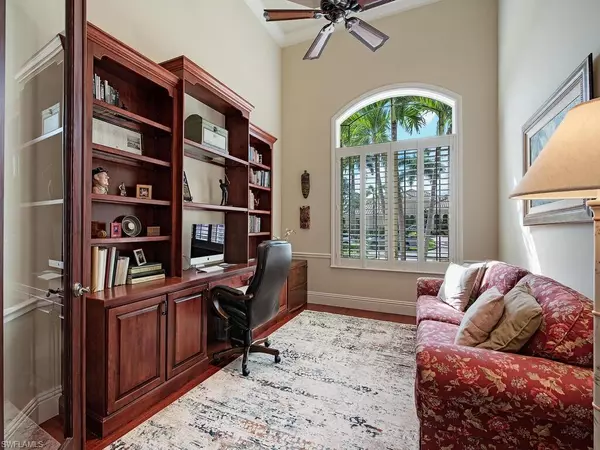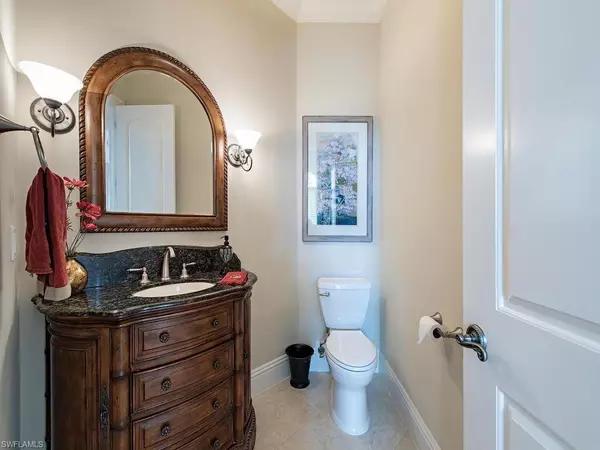$1,500,000
$1,550,000
3.2%For more information regarding the value of a property, please contact us for a free consultation.
3 Beds
4 Baths
3,462 SqFt
SOLD DATE : 04/11/2024
Key Details
Sold Price $1,500,000
Property Type Single Family Home
Sub Type Ranch,Single Family Residence
Listing Status Sold
Purchase Type For Sale
Square Footage 3,462 sqft
Price per Sqft $433
Subdivision Mossy Glen
MLS Listing ID 223074984
Sold Date 04/11/24
Bedrooms 3
Full Baths 3
Half Baths 1
HOA Y/N Yes
Originating Board Bonita Springs
Year Built 2008
Annual Tax Amount $9,218
Tax Year 2023
Lot Size 0.316 Acres
Acres 0.316
Property Description
H12165 Come see this beautiful 3 BR/den, 3 1/2 bath custom built southern Bay home in Shadow Wood Preserve! Lake views, from the minute you walk through the front door, will be just the beginning of the things you love about this house. Volume ceilings, quartz and granite countertops throughout and crown moldings are just a few of the high end finishes you will find irresistible. The kitchen, opening to the family room and breakfast nook, has plenty of storage and a gas cooktop. New quartz countertops and lighting make kitchen this ready to go! Formal dining room, breakfast nook and outdoor living space provide ample room for all your entertaining needs. The expansive primary bedroom, over looks the pool and lake.A split bedroom floor plan, with an en-suite in each guest bedroom, allows for privacy for you and your guests.The lanai, overlooking the lake and golf course, with outdoor kitchen, is the perfect spot to relax or entertain. Shadow Wood has 3 championship golf courses and 2 Country Clubs. Amenities: fishing pier, Pickleball,Bocceball,Tennis, community center and canoe/kayak launch on the historic Mullock Creek.Close to shopping, dining and RSW Airport.Don't miss this one!
Location
State FL
County Lee
Area Shadow Wood Preserve
Zoning RPD
Rooms
Bedroom Description Master BR Ground,Split Bedrooms
Dining Room Breakfast Bar, Breakfast Room, Dining - Living, Formal
Kitchen Built-In Desk, Island, Pantry
Interior
Interior Features Foyer, Laundry Tub, Multi Phone Lines, Pantry, Smoke Detectors, Tray Ceiling(s), Walk-In Closet(s), Window Coverings
Heating Central Electric
Flooring Carpet, Tile
Equipment Auto Garage Door, Cooktop - Gas, Dishwasher, Disposal, Dryer, Grill - Gas, Microwave, Refrigerator/Icemaker, Security System, Self Cleaning Oven, Smoke Detector, Washer
Furnishings Unfurnished
Fireplace No
Window Features Window Coverings
Appliance Gas Cooktop, Dishwasher, Disposal, Dryer, Grill - Gas, Microwave, Refrigerator/Icemaker, Self Cleaning Oven, Washer
Heat Source Central Electric
Exterior
Exterior Feature Outdoor Kitchen, Outdoor Shower
Parking Features Attached
Garage Spaces 3.0
Pool Below Ground, Gas Heat, Screen Enclosure
Community Features Clubhouse, Park, Fishing, Golf, Sidewalks, Street Lights, Tennis Court(s), Gated
Amenities Available Barbecue, Beach Club Available, Bike And Jog Path, Bocce Court, Clubhouse, Park, Community Room, Fishing Pier, Golf Course, Pickleball, Private Membership, Sidewalk, Streetlight, Tennis Court(s), Underground Utility
Waterfront Description Lake
View Y/N Yes
View Golf Course, Lake, Landscaped Area
Roof Type Tile
Total Parking Spaces 3
Garage Yes
Private Pool Yes
Building
Lot Description Dead End, Regular
Building Description Concrete Block,Stucco, DSL/Cable Available
Story 1
Water Central
Architectural Style Ranch, Single Family
Level or Stories 1
Structure Type Concrete Block,Stucco
New Construction No
Others
Pets Allowed Yes
Senior Community No
Tax ID 18-46-25-24-00000.0020
Ownership Single Family
Security Features Security System,Smoke Detector(s),Gated Community
Read Less Info
Want to know what your home might be worth? Contact us for a FREE valuation!
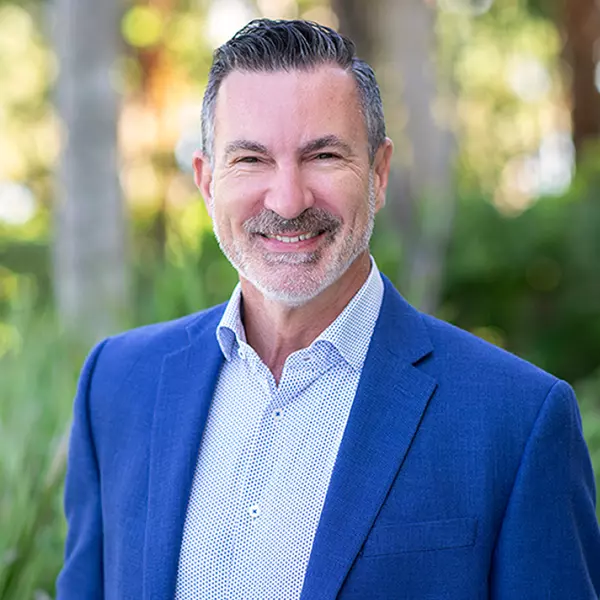
Our team is ready to help you sell your home for the highest possible price ASAP

Bought with Robert Slack LLC
"My job is to find and attract mastery-based agents to the office, protect the culture, and make sure everyone is happy! "


