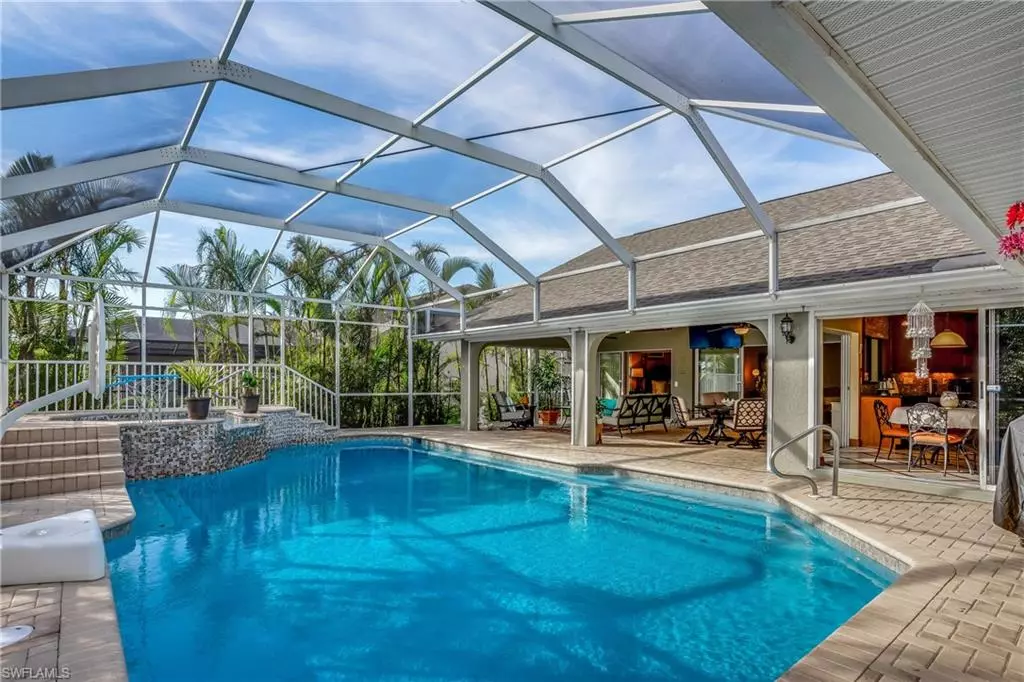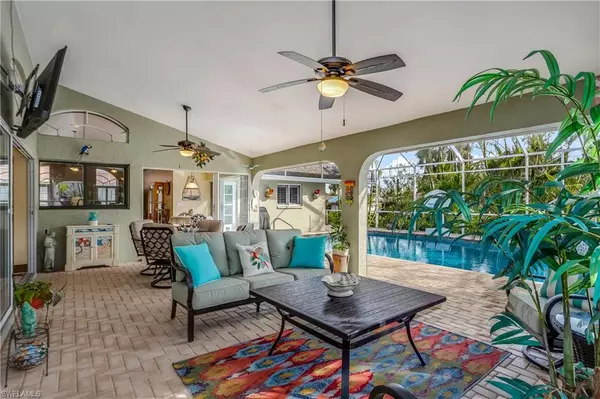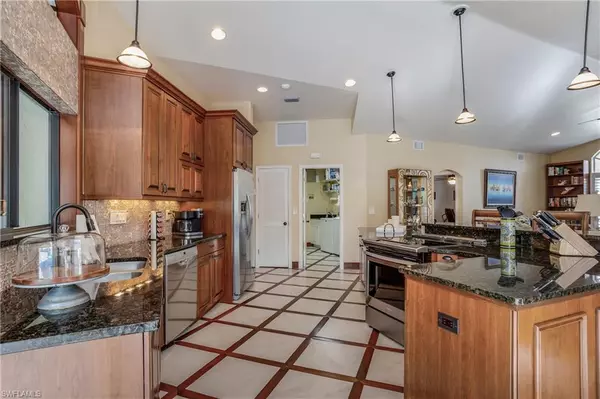$700,000
$750,000
6.7%For more information regarding the value of a property, please contact us for a free consultation.
3 Beds
3 Baths
2,707 SqFt
SOLD DATE : 01/26/2023
Key Details
Sold Price $700,000
Property Type Single Family Home
Sub Type Ranch,Single Family Residence
Listing Status Sold
Purchase Type For Sale
Square Footage 2,707 sqft
Price per Sqft $258
Subdivision Mcgregor Pines
MLS Listing ID 222080461
Sold Date 01/26/23
Bedrooms 3
Full Baths 2
Half Baths 1
HOA Fees $50/ann
HOA Y/N Yes
Originating Board Florida Gulf Coast
Year Built 1991
Annual Tax Amount $4,602
Tax Year 2021
Lot Size 0.281 Acres
Acres 0.281
Property Description
Check out the professional video tour of this Gorgeous Move-In Ready Pool Home with NEW ROOF (2022). Over 2,700SF under air PLUS another 1,600SF of patio + lanai area for entertaining! You'll love spending your free time in the heated pool + spa, or relaxing with a cold drink in the shady under-truss seating areas. Then head inside to the renovated kitchen with solid wood cabinets, soft-close drawers, walk-in pantry, granite countertops and SS appliances. This home has well-thought-out custom features for those who love to entertain like the island cooktop with pull-out spice rack shelves and a downdraft ventilation system. Spacious Owner Suite with sitting area, slider to lanai, two walk-in closets and a remodeled ensuite bath. Over $100,000 in upgrades like the saltwater pool system, electric roll-down shutters on lanai, pavers, pool resurfacing + new tile, climate controlled storage over garage, solar attic fan and MUCH more... ask your agent for the list. McGregor Pines is a non-gated community, conveniently located along McGregor Blvd, with ultra low HOA fees of only $600/year. Only 15min to Fort Myers Beach, 18min to Sanibel Island, 20min to downtown FM, 13min to Cape Coral.
Location
State FL
County Lee
Area Mcgregor Pines
Zoning RPD
Rooms
Bedroom Description First Floor Bedroom,Master BR Ground,Master BR Sitting Area,Split Bedrooms
Dining Room Dining - Family, Eat-in Kitchen
Kitchen Island
Interior
Interior Features Built-In Cabinets, Foyer, French Doors, Laundry Tub, Pantry, Smoke Detectors, Vaulted Ceiling(s), Walk-In Closet(s), Window Coverings
Heating Central Electric
Flooring Tile, Wood
Equipment Auto Garage Door, Cooktop, Dishwasher, Dryer, Microwave, Refrigerator/Freezer, Washer
Furnishings Unfurnished
Fireplace No
Window Features Window Coverings
Appliance Cooktop, Dishwasher, Dryer, Microwave, Refrigerator/Freezer, Washer
Heat Source Central Electric
Exterior
Exterior Feature Screened Lanai/Porch
Parking Features Attached
Garage Spaces 2.0
Pool Pool/Spa Combo, Below Ground, Concrete, Equipment Stays, Electric Heat, Pool Bath, Salt Water
Amenities Available None
Waterfront Description None
View Y/N Yes
View Landscaped Area
Roof Type Shingle
Total Parking Spaces 2
Garage Yes
Private Pool Yes
Building
Lot Description Regular
Building Description Concrete Block,Stucco, DSL/Cable Available
Story 1
Water Central
Architectural Style Ranch, Single Family
Level or Stories 1
Structure Type Concrete Block,Stucco
New Construction No
Others
Pets Allowed Yes
Senior Community No
Tax ID 29-45-24-06-00000.0140
Ownership Single Family
Security Features Smoke Detector(s)
Read Less Info
Want to know what your home might be worth? Contact us for a FREE valuation!

Our team is ready to help you sell your home for the highest possible price ASAP

Bought with Better Homes and Gardens Real Estate Pristine
"My job is to find and attract mastery-based agents to the office, protect the culture, and make sure everyone is happy! "







