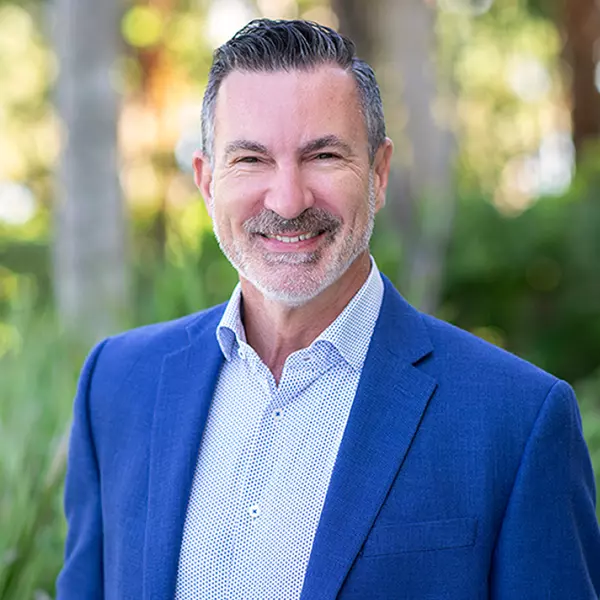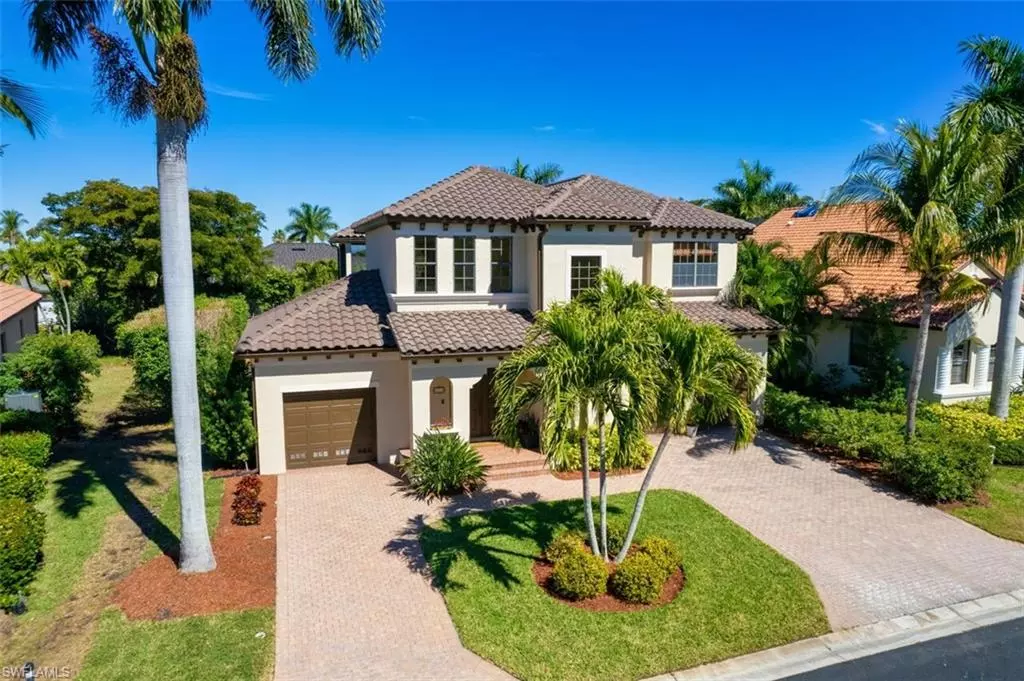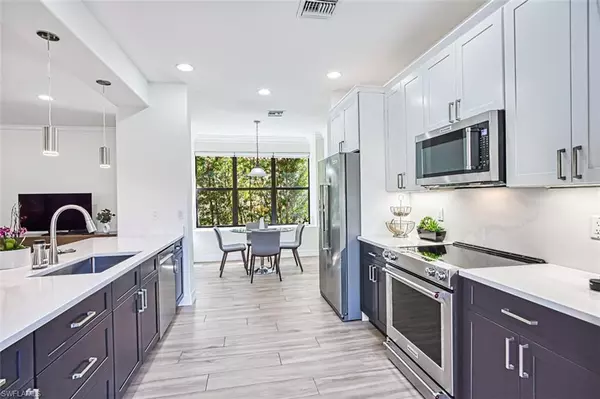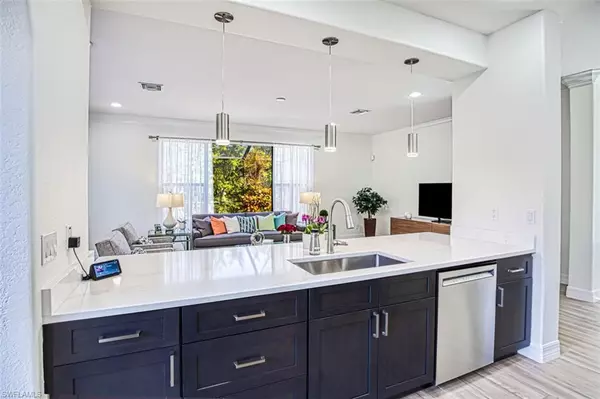$720,000
$750,000
4.0%For more information regarding the value of a property, please contact us for a free consultation.
4 Beds
3 Baths
2,751 SqFt
SOLD DATE : 06/17/2024
Key Details
Sold Price $720,000
Property Type Single Family Home
Sub Type 2 Story,Single Family Residence
Listing Status Sold
Purchase Type For Sale
Square Footage 2,751 sqft
Price per Sqft $261
Subdivision Tropical Cove
MLS Listing ID 224018366
Sold Date 06/17/24
Bedrooms 4
Full Baths 2
Half Baths 1
HOA Y/N No
Originating Board Florida Gulf Coast
Year Built 2006
Annual Tax Amount $4,943
Tax Year 2023
Lot Size 9,278 Sqft
Acres 0.213
Property Description
This updated, 2-story house has it all, 4 bedrooms, loft, pool, 3 car garage, new 2023 roof, 2-zone HVAC & located in the quaint gated community of Tropical Cove, with only 35 homes off Winkler Road and Summerlin Rd.
This home has been recently painted inside and out. Front double doors open to the Stunning Grand Foyer-Living room, boasting 20' cathedral ceilings filled with sun drenched light. New wood-like plank tile flooring throughout the first level. Entertaining in this home is seamless. private outdoor living spaces and screened pool deck flow harmoniously with the interior. Natural stone pool deck, surround the pool and spill over spa. The gourmet kitchen was totally re-done with new 42” wood cabinets, quartz counter-tops and new stainless-steel appliances.
All bedrooms are upstairs for privacy and security. The oversized master suite steps out to their own private screened balcony overlooking the pool area. The master bath has double sinks, separate shower and jetted tub.
Do not forget the paved driveway leading to a 3-bay garage, easily converting one of them to a man-cave or she-shed. Just minutes to all conveniences SW Florida has to offer such as the beaches, shopping, schools, Sanibel-Captiva Islands, fine dining, medical facilities and the airport. Enjoy the virtual tour for more photos.
Location
State FL
County Lee
Area Tropical Cove
Zoning RPD
Rooms
Dining Room Breakfast Bar, Formal
Interior
Interior Features Cathedral Ceiling(s), Foyer, Walk-In Closet(s)
Heating Central Electric
Flooring Carpet, Tile
Equipment Auto Garage Door, Dishwasher, Disposal, Dryer, Microwave, Range, Refrigerator, Washer, Washer/Dryer Hookup
Furnishings Unfurnished
Fireplace No
Appliance Dishwasher, Disposal, Dryer, Microwave, Range, Refrigerator, Washer
Heat Source Central Electric
Exterior
Exterior Feature Screened Balcony, Screened Lanai/Porch
Parking Features Driveway Paved, Attached
Garage Spaces 3.0
Pool Pool/Spa Combo, Below Ground
Community Features Gated
Amenities Available Play Area
Waterfront Description None
View Y/N Yes
View Landscaped Area, Pool/Club
Roof Type Tile
Total Parking Spaces 3
Garage Yes
Private Pool Yes
Building
Lot Description Regular
Building Description Concrete Block,Stucco, DSL/Cable Available
Story 2
Water Central
Architectural Style Two Story, Single Family
Level or Stories 2
Structure Type Concrete Block,Stucco
New Construction No
Others
Pets Allowed Limits
Senior Community No
Tax ID 10-46-24-10-00000.0130
Ownership Single Family
Security Features Gated Community
Num of Pet 3
Read Less Info
Want to know what your home might be worth? Contact us for a FREE valuation!

Our team is ready to help you sell your home for the highest possible price ASAP

Bought with Sposen Realty & Development
"My job is to find and attract mastery-based agents to the office, protect the culture, and make sure everyone is happy! "







