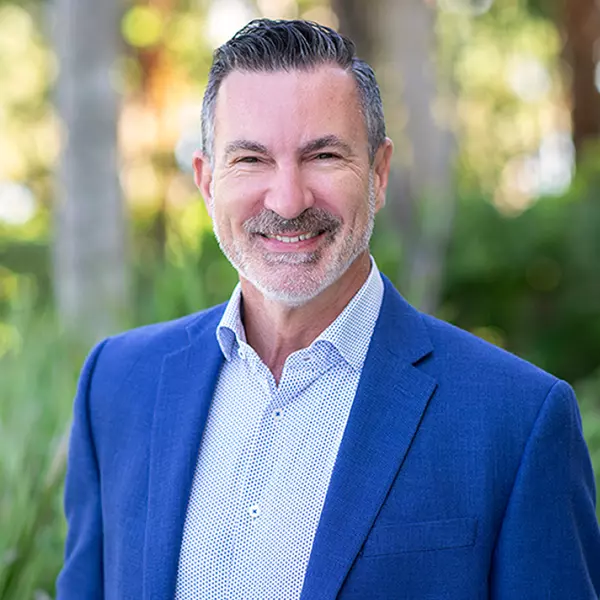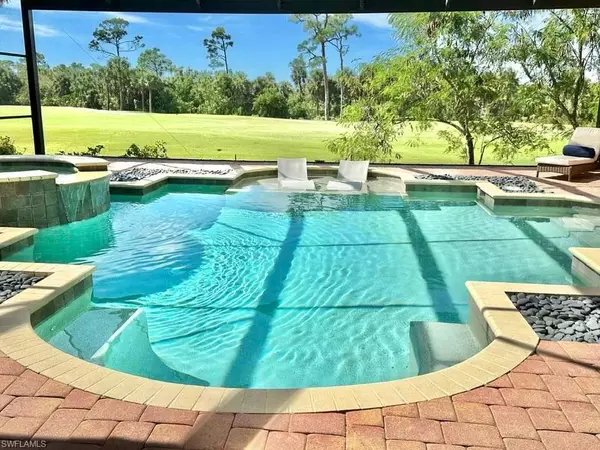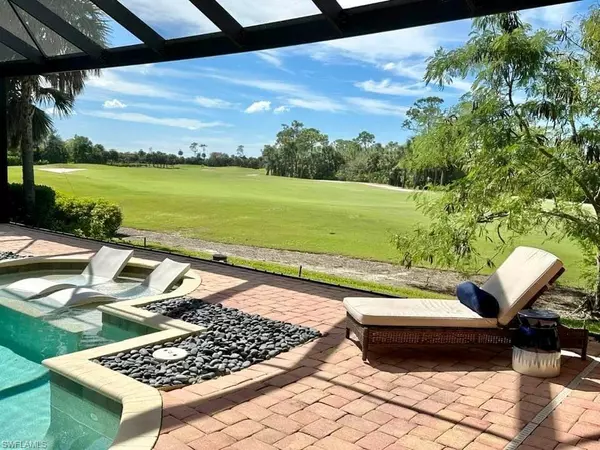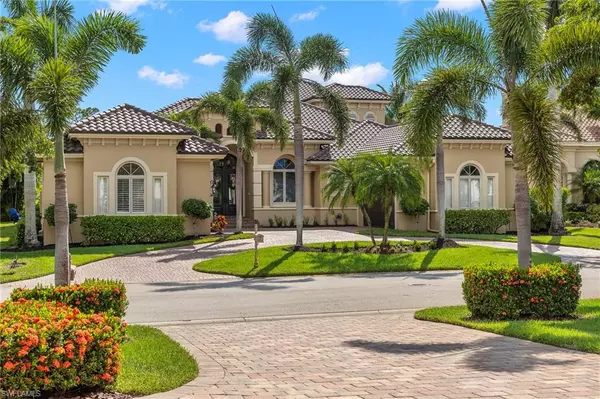$1,700,000
$1,799,999
5.6%For more information regarding the value of a property, please contact us for a free consultation.
4 Beds
5 Baths
4,535 SqFt
SOLD DATE : 07/11/2024
Key Details
Sold Price $1,700,000
Property Type Single Family Home
Sub Type 2 Story,Single Family Residence
Listing Status Sold
Purchase Type For Sale
Square Footage 4,535 sqft
Price per Sqft $374
Subdivision Mossy Glen
MLS Listing ID 223056417
Sold Date 07/11/24
Bedrooms 4
Full Baths 5
HOA Fees $345/qua
HOA Y/N Yes
Originating Board Bonita Springs
Year Built 2007
Annual Tax Amount $11,928
Tax Year 2022
Lot Size 0.318 Acres
Acres 0.318
Property Description
BEST VALUE IN SHADOW WOOD PRESERVE! HUGE PRICE DECREASE! GOLF AVAILABLE- PLAY GOLF NOW! Priority given to Shadow Wood Preserve buyers AND PRIVATE BEACH CLUB AVAILABLE WITH THIS HOME (skip waitlist), INCLUDING RESTAURANT & LIFESTYLE CENTER PRIVILEGES! Upon entering this custom, Southern Bay Builders home, you will be greeted with soaring, trey ceilings, layers of crown molding and ample natural light, along with unobstructed golf course and preserve views of the 15th fairway. The first floor master offers his and hers closets, oversized walk-thru shower with dual shower heads, sitting area and French Doors leading to the lanai. The chef will enjoy new Kitchen Aid appliances, a double oven, 5 burner gas cooktop, and a huge island with prep sink and seating. The 90 degree sliders offer a seamless indoor/outdoor transition to the oversized lanai featuring a new outdoor kitchen, large pool and spa. The 2nd floor offers a 2nd master bedroom, full bath, bonus room and private 2nd story lanai to take in the views and amazing sunsets. This home lives like new construction, first floor was completely renovated including a NEW ROOF (August 2023), see attachments for complete list! Don't let this deal get away from you, SELLERS ARE MOTIVATED! BRING YOUR OFFERS!
Location
State FL
County Lee
Area Shadow Wood Preserve
Zoning RPD
Rooms
Bedroom Description First Floor Bedroom,Master BR Ground,Master BR Sitting Area,Split Bedrooms
Dining Room Breakfast Room, Dining - Family, Dining - Living, Eat-in Kitchen
Kitchen Built-In Desk, Gas Available, Island, Pantry, Walk-In Pantry
Interior
Interior Features Bar, Coffered Ceiling(s), Foyer, French Doors, Laundry Tub, Pantry, Smoke Detectors, Wired for Sound, Tray Ceiling(s), Volume Ceiling, Walk-In Closet(s), Window Coverings, Zero/Corner Door Sliders
Heating Central Electric
Flooring Tile
Equipment Auto Garage Door, Cooktop, Cooktop - Gas, Dishwasher, Disposal, Double Oven, Dryer, Grill - Gas, Microwave, Refrigerator, Refrigerator/Freezer, Security System, Smoke Detector, Wall Oven, Washer, Wine Cooler
Furnishings Partially
Fireplace No
Window Features Window Coverings
Appliance Cooktop, Gas Cooktop, Dishwasher, Disposal, Double Oven, Dryer, Grill - Gas, Microwave, Refrigerator, Refrigerator/Freezer, Wall Oven, Washer, Wine Cooler
Heat Source Central Electric
Exterior
Exterior Feature Screened Balcony, Screened Lanai/Porch, Outdoor Kitchen
Parking Features Attached
Garage Spaces 3.0
Pool Below Ground
Community Features Clubhouse, Park, Fishing, Golf, Putting Green, Restaurant, Sidewalks, Street Lights, Tennis Court(s), Gated
Amenities Available Barbecue, Beach - Private, Beach Club Included, Bike And Jog Path, Bocce Court, Business Center, Clubhouse, Community Boat Dock, Park, Fishing Pier, Golf Course, Play Area, Private Membership, Putting Green, Restaurant, Sidewalk, Streetlight, Tennis Court(s)
Waterfront Description None
View Y/N Yes
View Golf Course, Landscaped Area, Preserve
Roof Type Tile
Porch Patio
Total Parking Spaces 3
Garage Yes
Private Pool Yes
Building
Lot Description Regular
Building Description Concrete Block,Stucco, DSL/Cable Available
Story 2
Water Central
Architectural Style Two Story, Single Family
Level or Stories 2
Structure Type Concrete Block,Stucco
New Construction No
Schools
Elementary Schools School Choice
Middle Schools School Choice
High Schools School Choice
Others
Pets Allowed With Approval
Senior Community No
Tax ID 18-46-25-24-00000.0160
Ownership Single Family
Security Features Security System,Smoke Detector(s),Gated Community
Read Less Info
Want to know what your home might be worth? Contact us for a FREE valuation!

Our team is ready to help you sell your home for the highest possible price ASAP

Bought with DomainRealty.com LLC
"My job is to find and attract mastery-based agents to the office, protect the culture, and make sure everyone is happy! "







