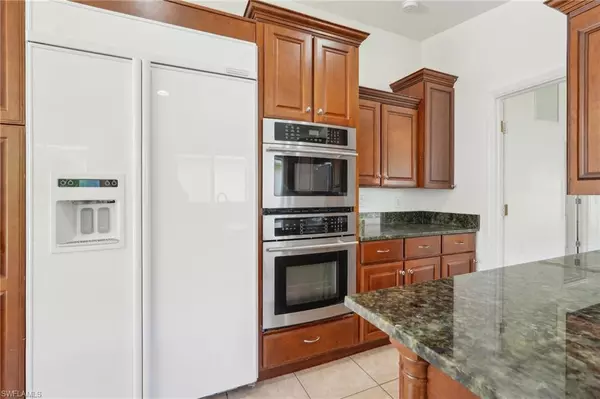$395,000
$415,000
4.8%For more information regarding the value of a property, please contact us for a free consultation.
4 Beds
3 Baths
1,959 SqFt
SOLD DATE : 12/12/2024
Key Details
Sold Price $395,000
Property Type Single Family Home
Sub Type Ranch,Single Family Residence
Listing Status Sold
Purchase Type For Sale
Square Footage 1,959 sqft
Price per Sqft $201
Subdivision Emerson Park
MLS Listing ID 224072249
Sold Date 12/12/24
Bedrooms 4
Full Baths 2
Half Baths 1
HOA Fees $99/qua
HOA Y/N No
Originating Board Florida Gulf Coast
Year Built 2007
Annual Tax Amount $5,286
Tax Year 2023
Lot Size 6,969 Sqft
Acres 0.16
Property Description
Welcome to your dream home in a fantastic neighborhood! This stunning property features 4 spacious bedrooms plus a versatile den, perfect for a home office or playroom. Enjoy the luxury of a large lanai, ideal for entertaining guests or relaxing. The open-concept living area flows seamlessly into the outdoor space, enhancing your living experience. Located in a friendly community with amazing amenities, including a water park, fitness center, trails, and golf courses, and convenient access to local schools and shopping, this home provides the perfect blend of comfort and convenience. Don't miss the opportunity to make this your forever home!
Location
State FL
County Collier
Area Ave Maria
Rooms
Dining Room Dining - Family, Dining - Living
Kitchen Pantry
Interior
Interior Features Bar, Built-In Cabinets, Foyer, Pantry, Smoke Detectors, Walk-In Closet(s), Wet Bar
Heating Central Electric
Flooring Tile
Equipment Auto Garage Door, Cooktop - Gas, Dishwasher, Disposal, Microwave, Refrigerator/Freezer, Self Cleaning Oven, Smoke Detector, Wall Oven, Washer/Dryer Hookup
Furnishings Unfurnished
Fireplace No
Appliance Gas Cooktop, Dishwasher, Disposal, Microwave, Refrigerator/Freezer, Self Cleaning Oven, Wall Oven
Heat Source Central Electric
Exterior
Exterior Feature Screened Lanai/Porch
Parking Features Driveway Paved, Attached
Garage Spaces 2.0
Pool Community
Community Features Park, Pool, Dog Park, Fitness Center, Golf, Restaurant, Sidewalks, Tennis Court(s)
Amenities Available Basketball Court, Barbecue, Beauty Salon, Bike And Jog Path, Bike Storage, Bocce Court, Park, Pool, Community Room, Dog Park, Storage, Fitness Center, Golf Course, Internet Access, Pickleball, Play Area, Restaurant, Shopping, Shuffleboard Court, Sidewalk, Tennis Court(s), Underground Utility, Volleyball
Waterfront Description None
View Y/N No
View Privacy Wall
Roof Type Tile
Porch Patio
Total Parking Spaces 2
Garage Yes
Private Pool No
Building
Lot Description Regular
Story 1
Water Central
Architectural Style Ranch, Traditional, Single Family
Level or Stories 1
Structure Type Concrete Block,Stucco
New Construction No
Schools
Elementary Schools Estates Elementary School
Middle Schools Corkscrew Middle School
High Schools Palmetto Ridge High School
Others
Pets Allowed Yes
Senior Community No
Tax ID 22683004265
Ownership Single Family
Security Features Smoke Detector(s)
Read Less Info
Want to know what your home might be worth? Contact us for a FREE valuation!

Our team is ready to help you sell your home for the highest possible price ASAP

Bought with FGC Non-MLS Office
"My job is to find and attract mastery-based agents to the office, protect the culture, and make sure everyone is happy! "







